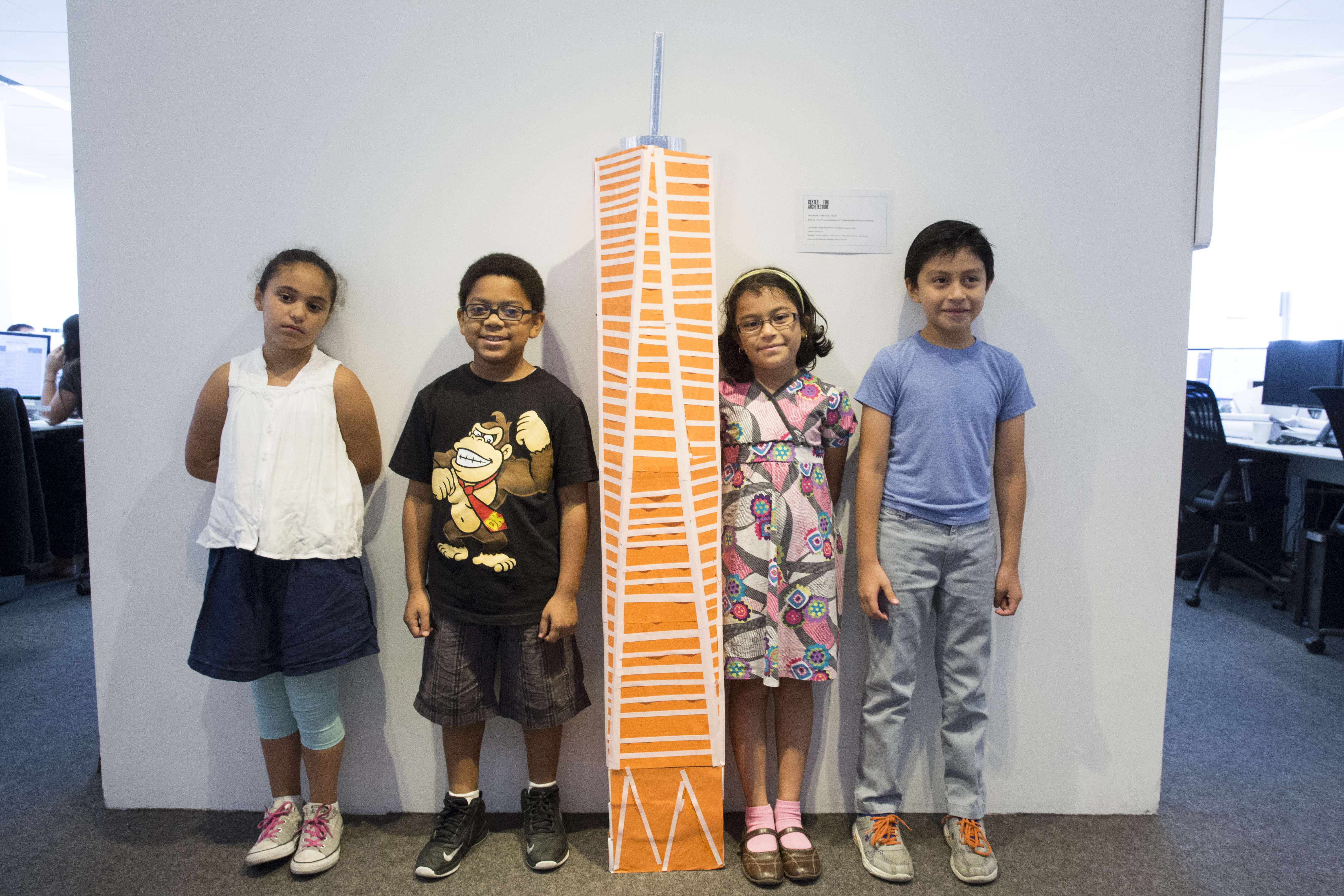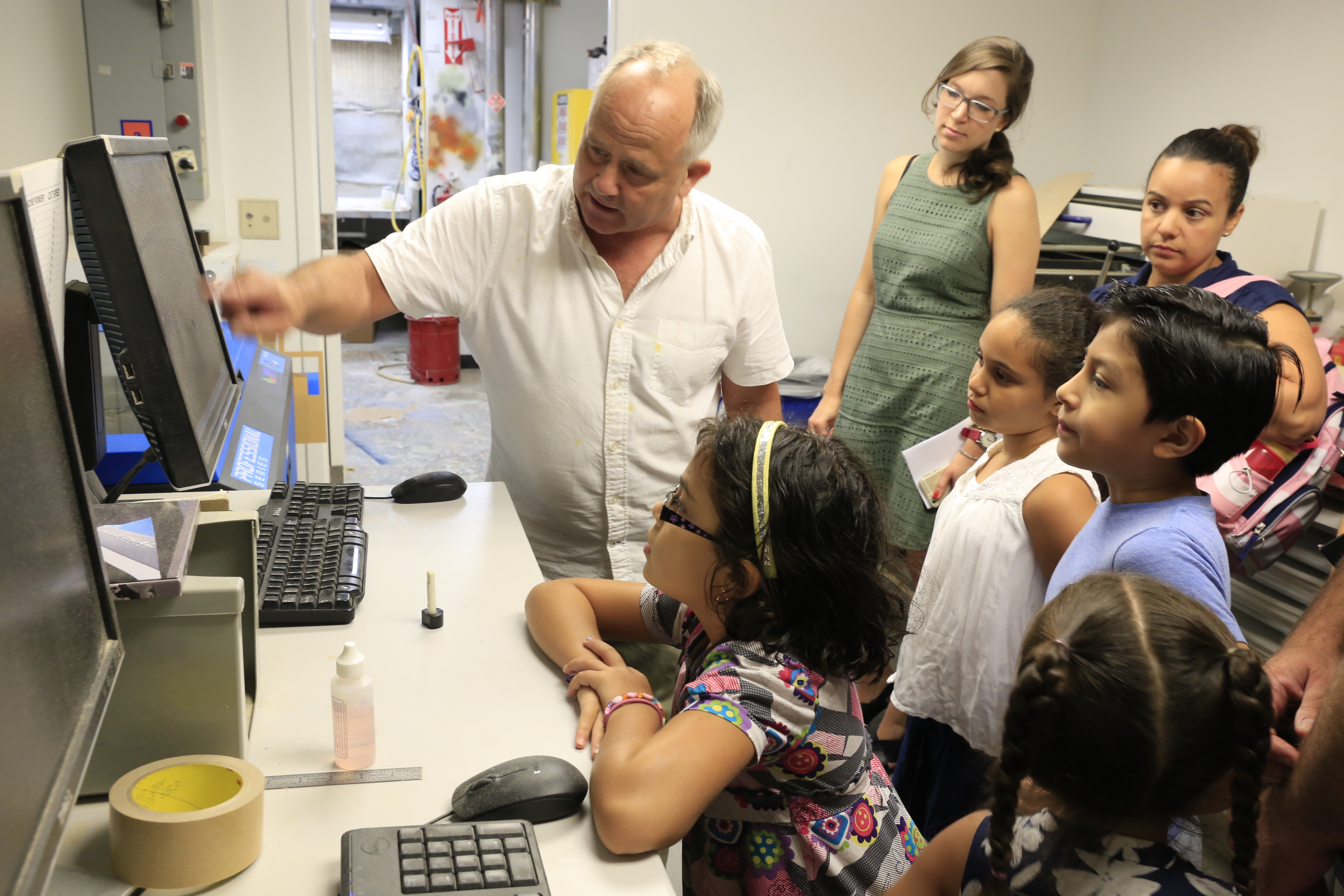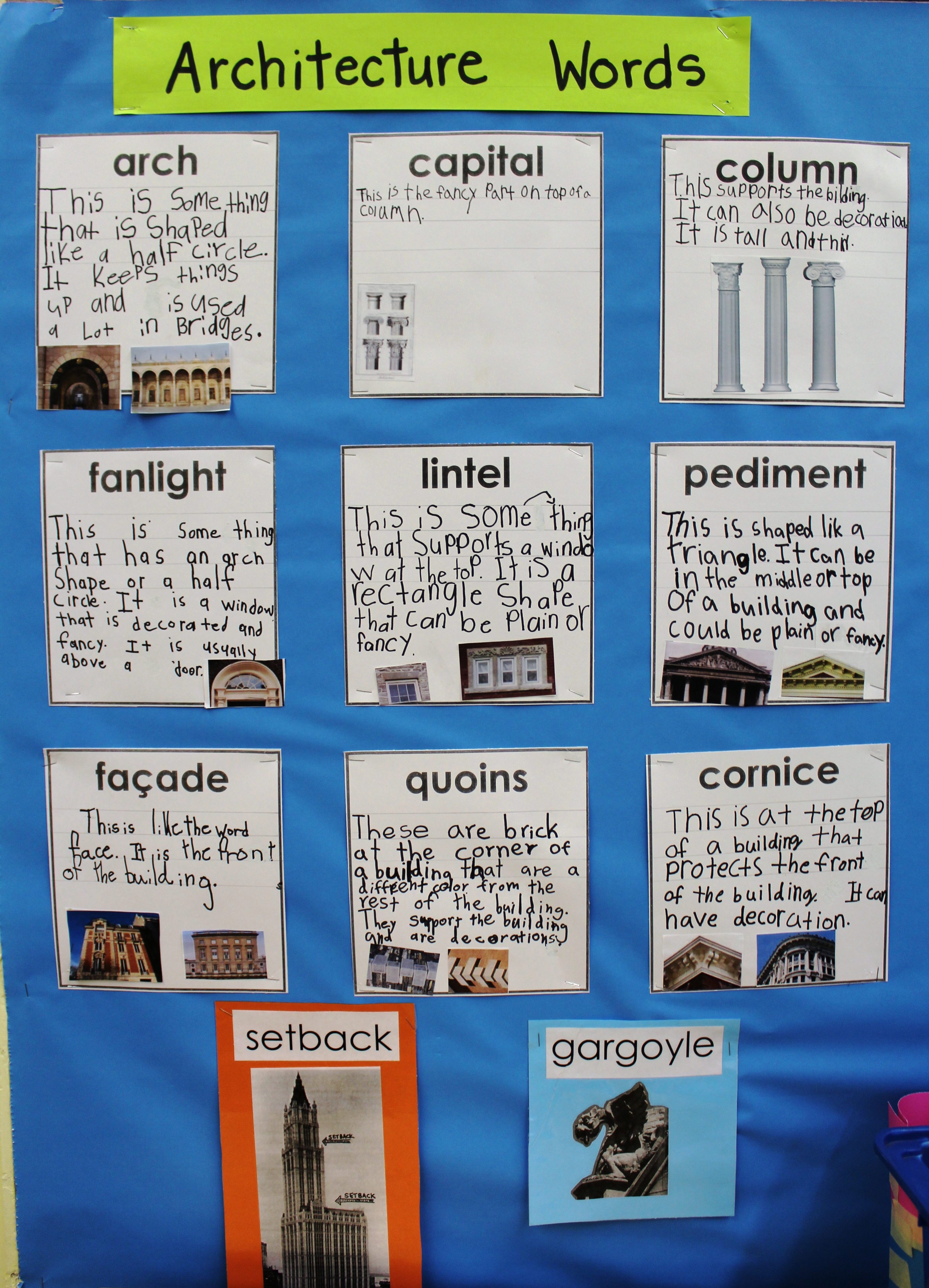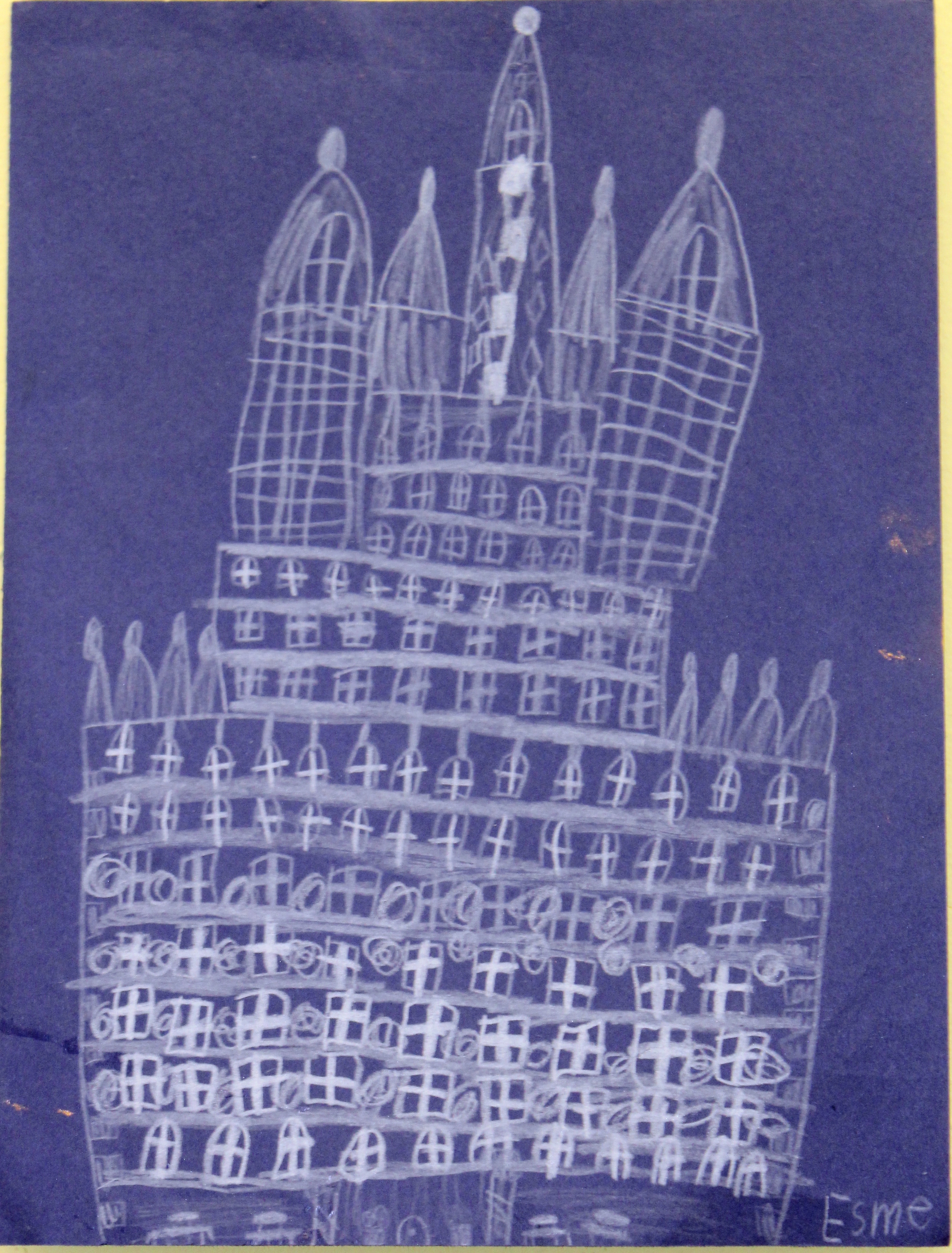by Catherine Teegarden Center for Architecture Foundation
The newly acquired model of One World Trade Center on display at SOM’s offices last week is a commendable replica of the real building. The sides tapered at just the right angle, the large truss at the bottom was clearly visible, and countless strips of windows culminated in the large spire on top. The only strange thing about it was the pink and orange tint of the exterior, as if the building was caught in a permanent reflection of the sunset.
The poetics of the sunset probably had more to do with the appeal of those shades of construction paper to the first and second graders at The Neighborhood School PS363 in the East Village. They made the model as part of an architecture study through the Center for Architecture’s Learning By Design:NY program, a K-12 built environment education program that introduces students of all ages to architecture and design through a series of classroom workshops led by the Center’s Design Educators. Last year, the building model was on display at the Center for Architecture as part of our annual “Building Connections” exhibition of K-12 student work. It caught the eye of SOM Managing Director Mark Regulinski, AIA. Tickled pink, so to say, by the students’ interpretation of the firm’s signature building, SOM offered to display the model in its office, and invited the students to tour the office and meet the architects who worked on the real building last week.
The four young designers, their parents, and classroom teacher Dara Corn enjoyed a presentation about the building from SOM architect Anastasia Shimchick and SOM Managing Partner Ken Lewis, AIA, RA, NCARB, who led the One World Trade Center project. The students were delighted to see their model in the midst of the many impressive architectural renderings and models at the firm’s Wall Street office. The highlight of the tour, however, was the stop in the model shop, where they watched a laser cutter etch the image of the tower onto small Plexiglas rulers that they took home as souvenirs.
The office visit was an exciting culmination to the school’s Learning By Design:NY program for these students. In this 12-week program, which served the entire first and second grades at this public school, Design Educator Andrea Merrett used the buildings in the immediate neighborhood as a starting point for developing students’ visual literacy and understanding of the elements of architecture. Students identified shapes and patterns in buildings studied in the classroom and on a neighborhood walk, learning new architectural terms such as cornice, quoins, and spire. The study then expanded to notable buildings in the city, with small groups of students researching and building models of their favorites. The program concluded with students each designing their own building in drawings and models, incorporating features that they had learned about in their building studies.
The Neighborhood School will continue the program next spring with a new group of first and second graders, with the help of a donation from SOM to support the Learning By Design:NY program in their school. This welcome contribution accompanies grant funding from foundations and government agencies that make it possible for public schools on limited budgets to provide their students with the academic enrichment that design education provides.



