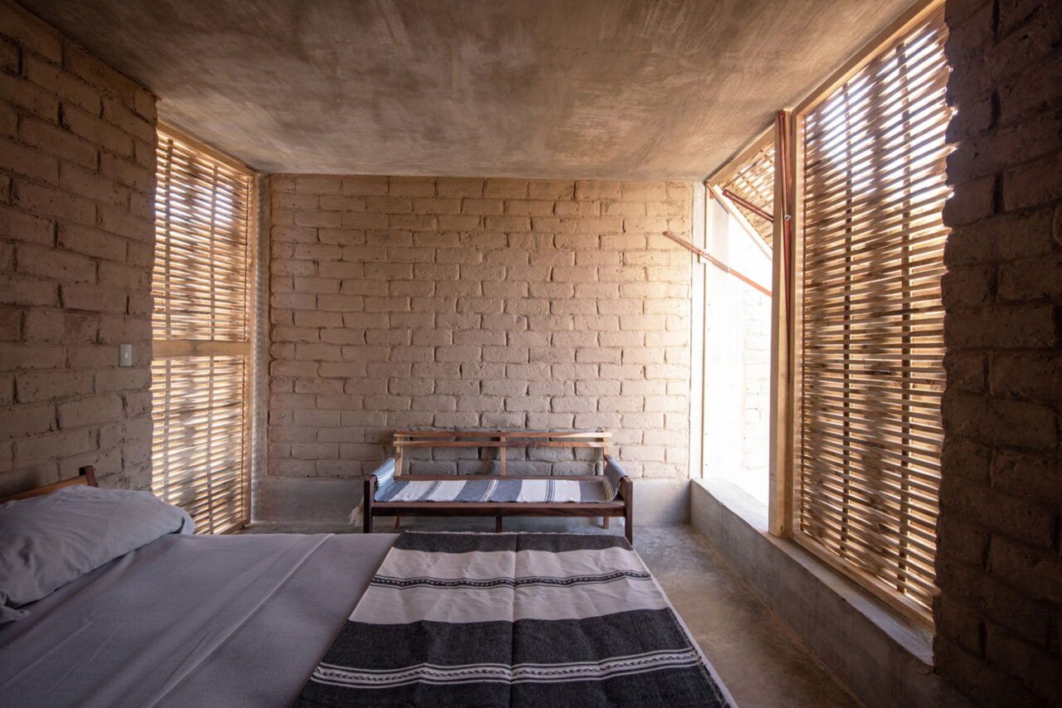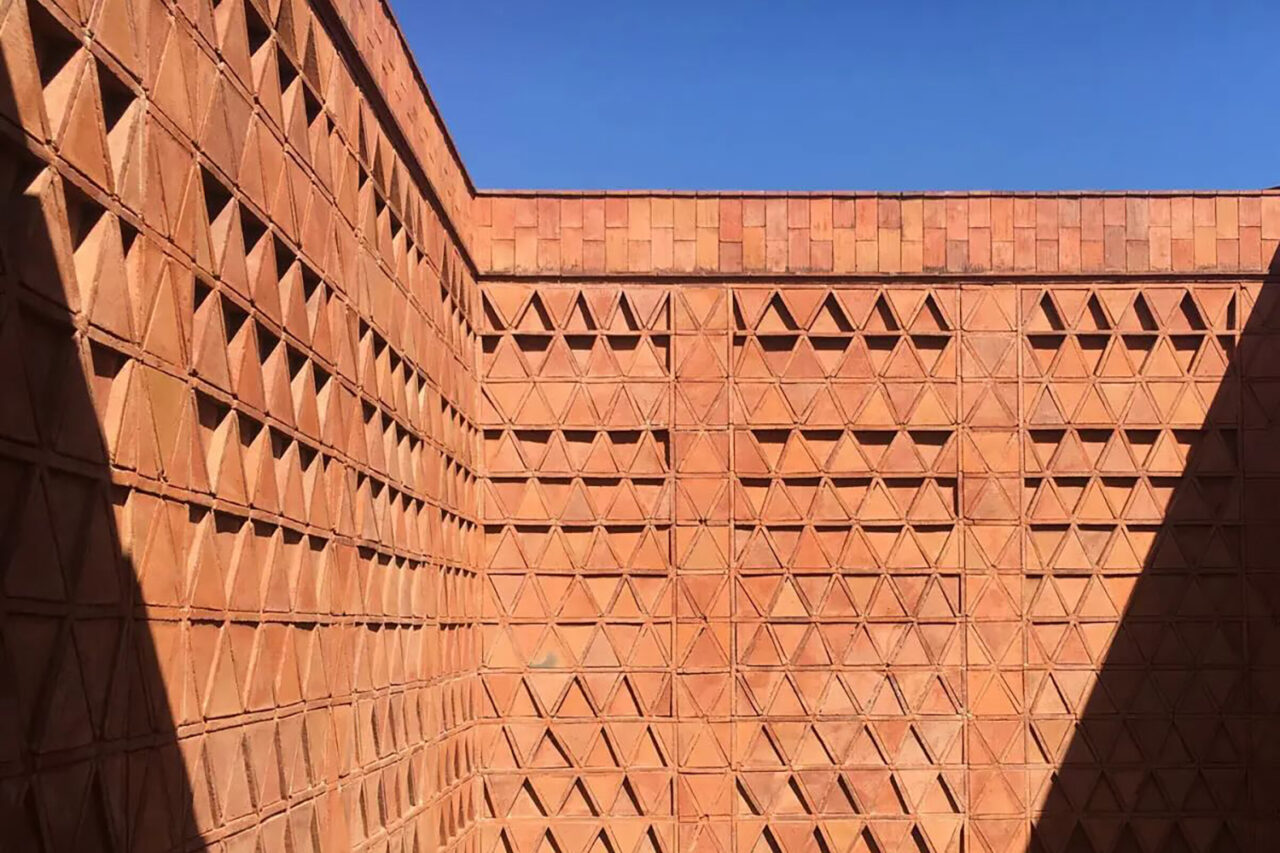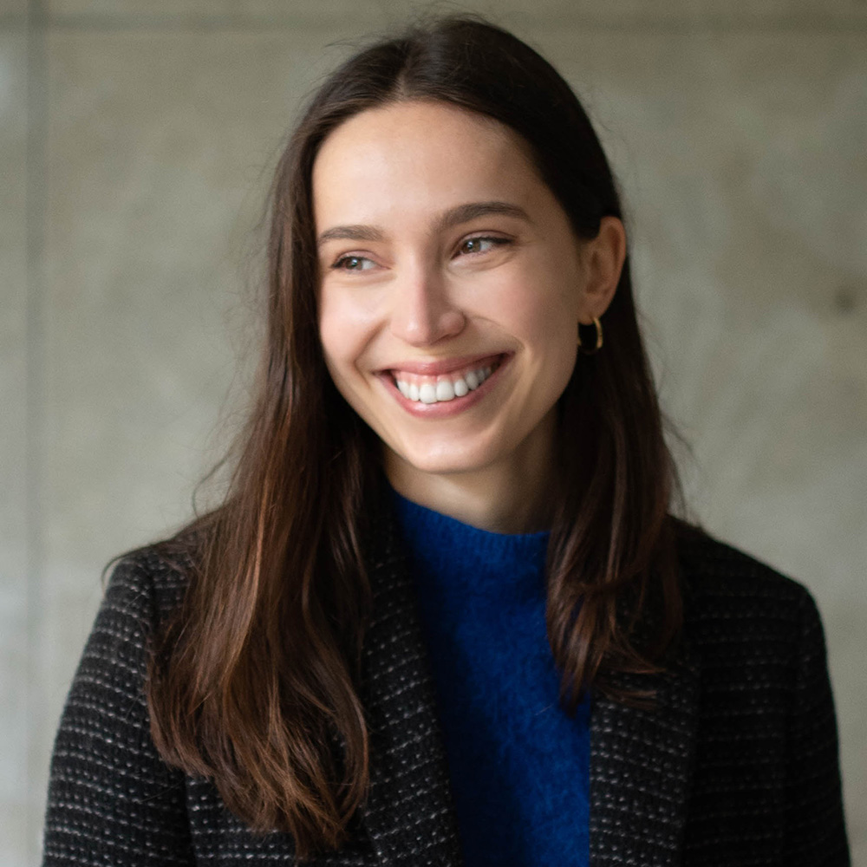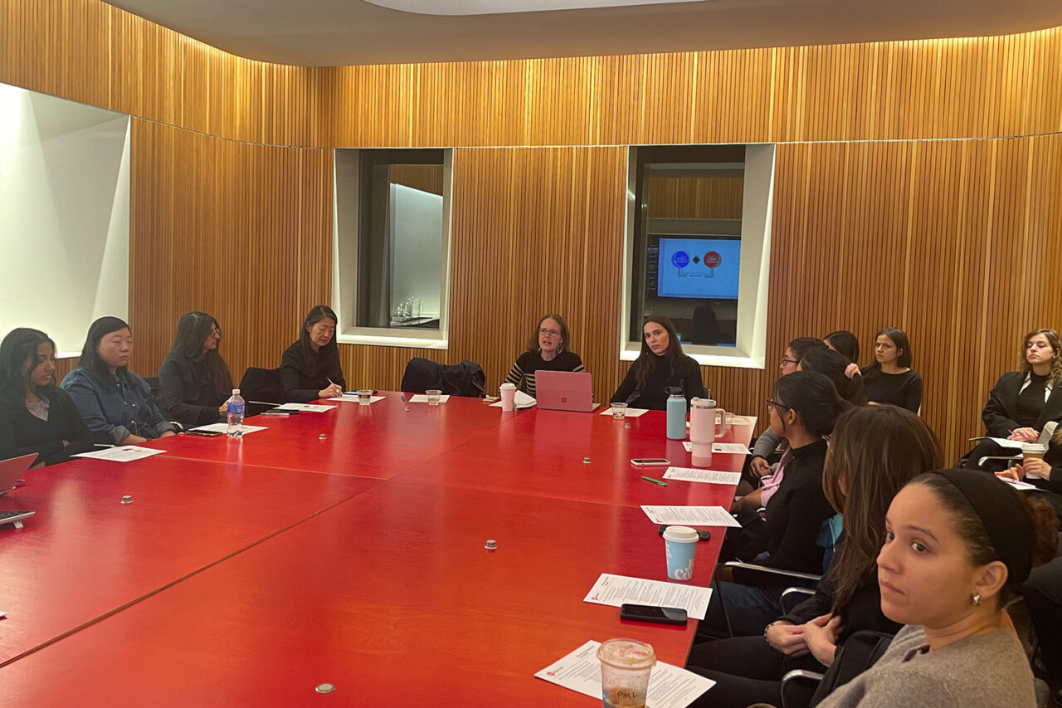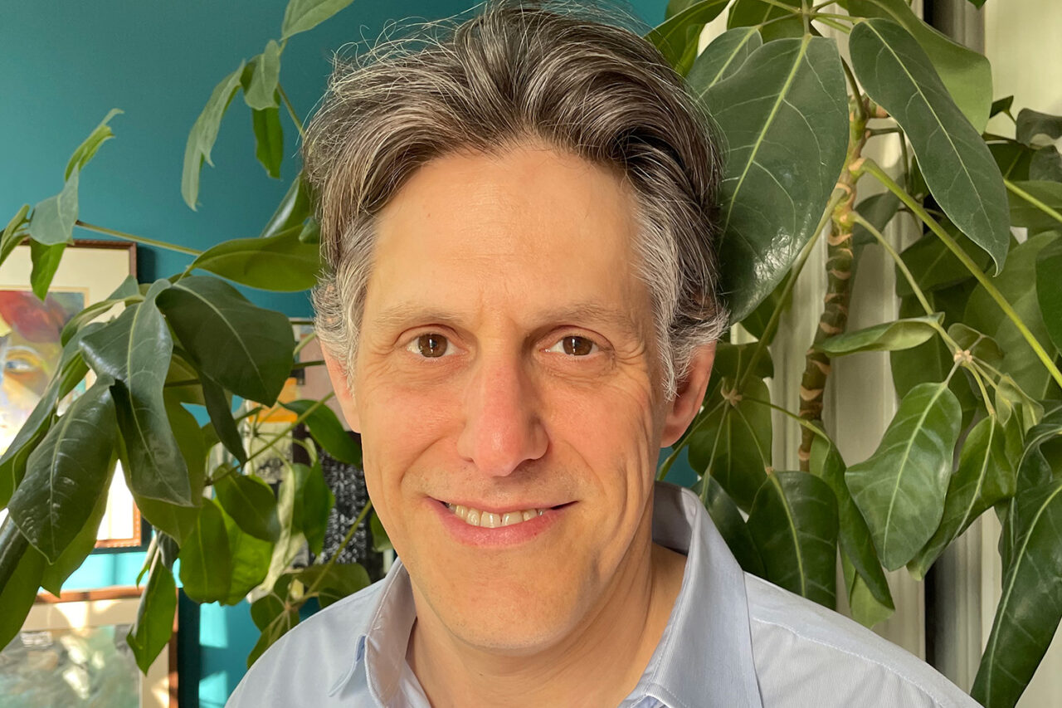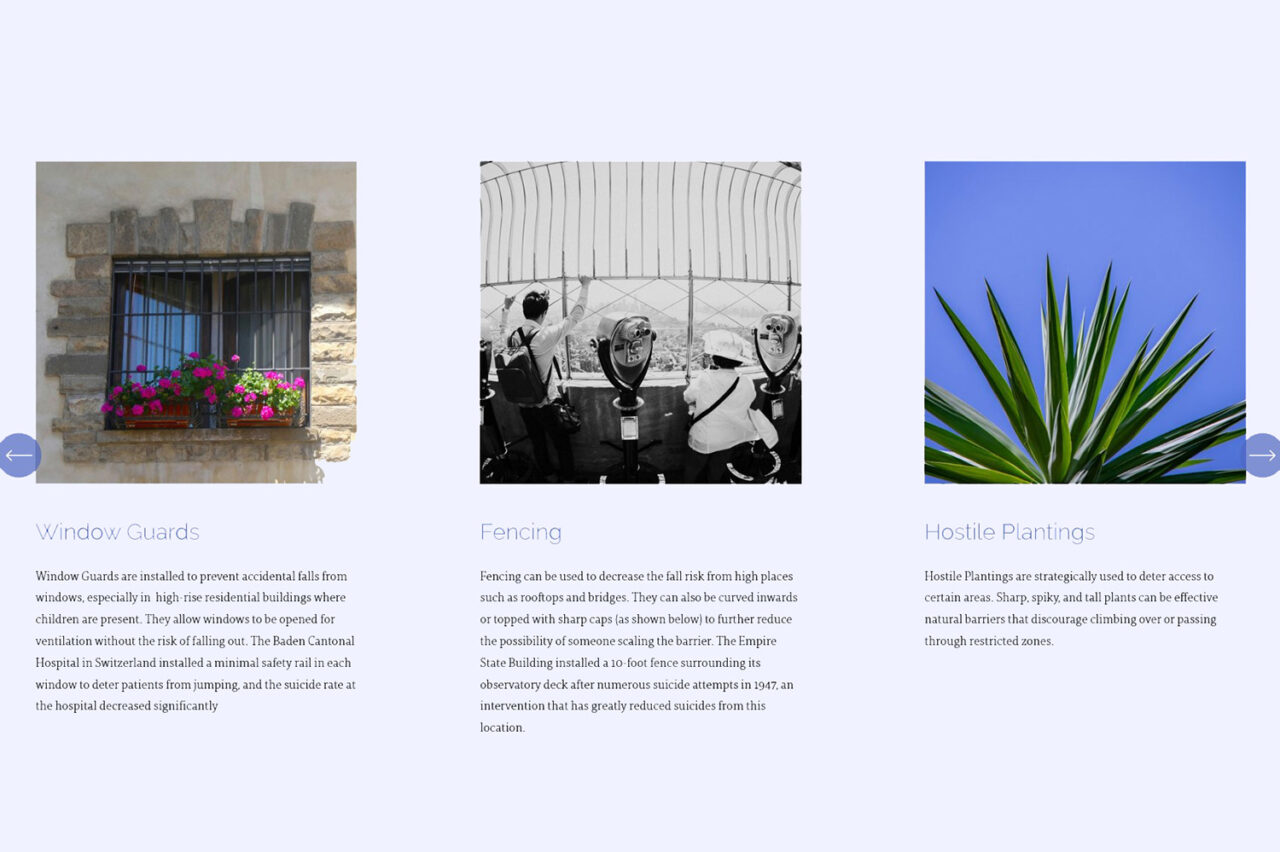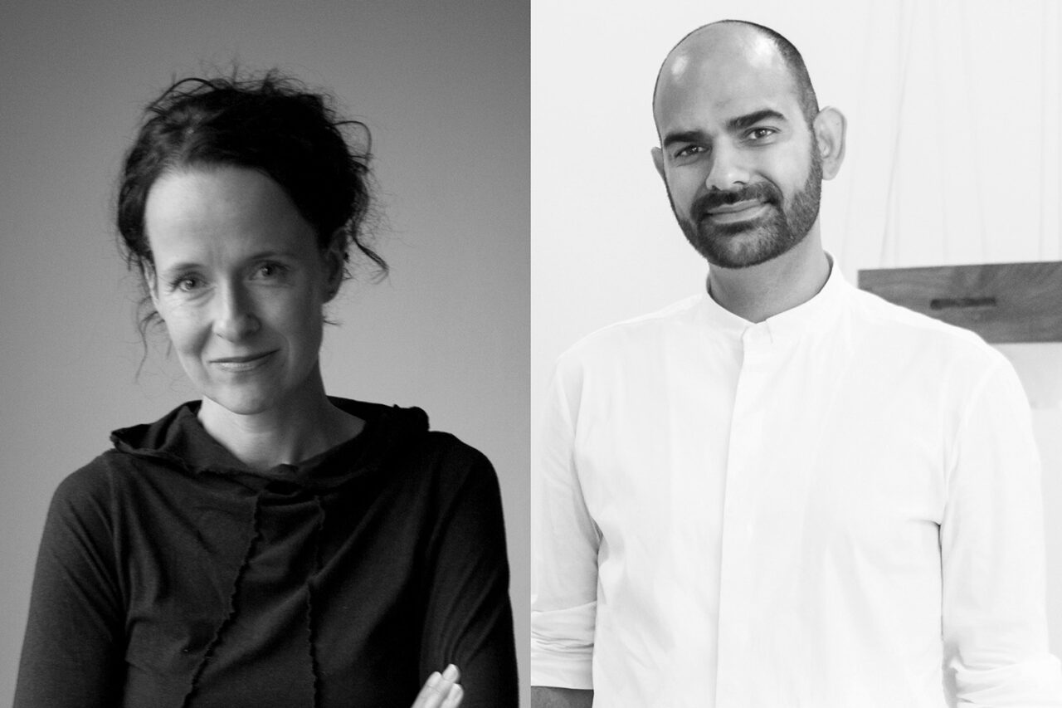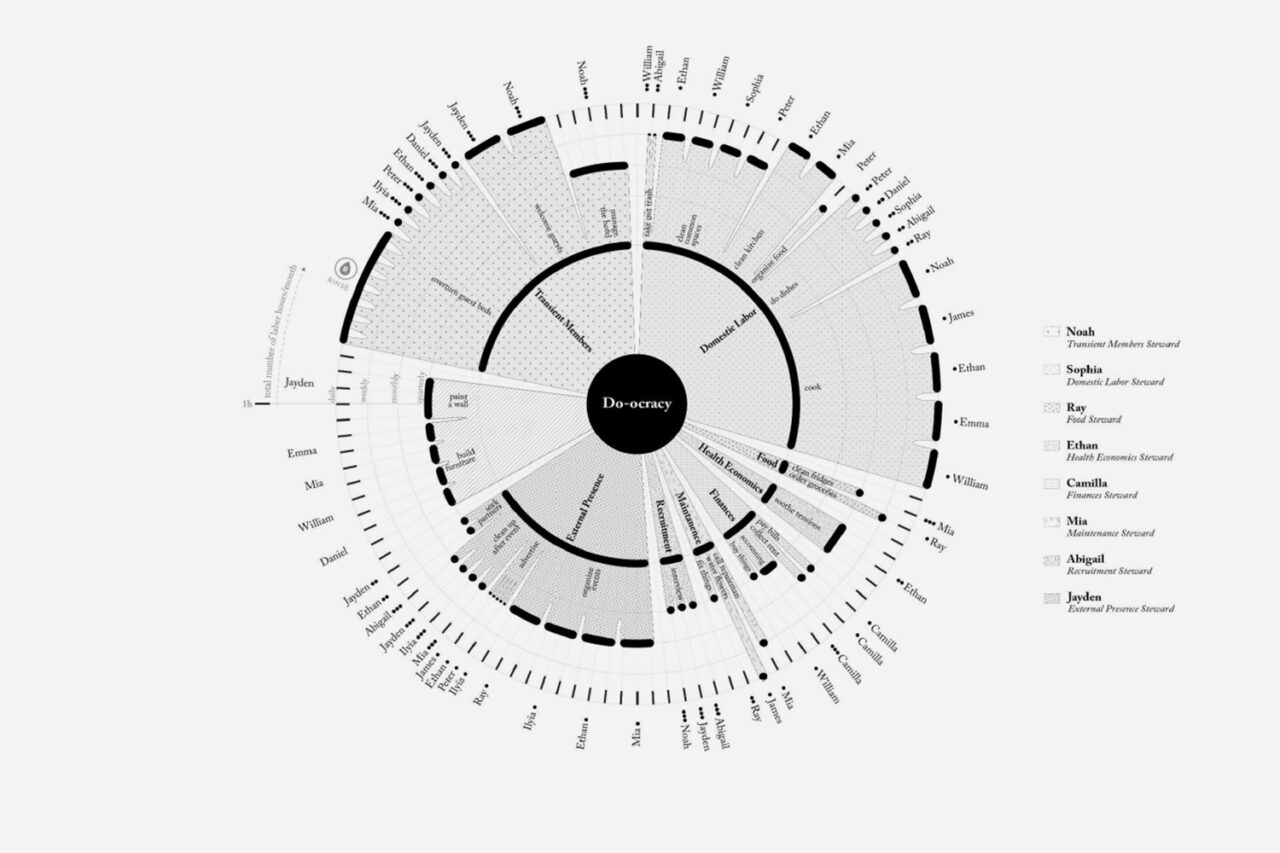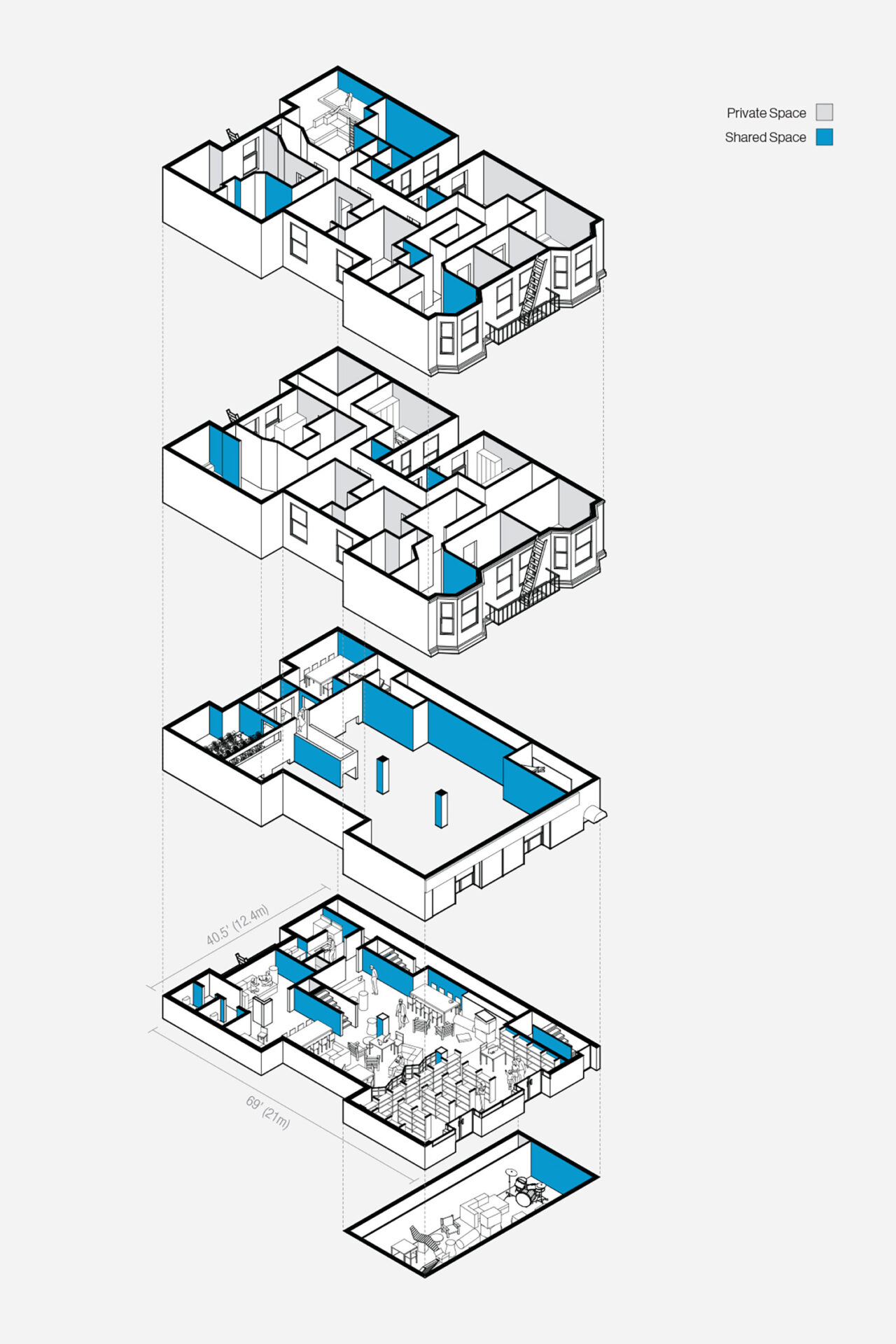by Center for Architecture
The Center for Architecture, in partnership with AIA New York, is proud to announce the 2025 recipients of the Arnold W. Brunner Grant.
The Arnold W. Brunner Grant is awarded to mid-career architects for advanced study in any area of architectural investigation that contributes to the knowledge, teaching, or practice of the art and science of architecture. AIANY and the Center for Architecture’s joint Scholarship Committee assesses projects based on their engagement with contemporary local and global architectural issues and the utility of the research project’s end product.
AIANY and the Center for Architecture award scholarships and grant awards throughout the year for architectural students, architectural student journals, and practicing architects. Visit our website for more information on upcoming grants and scholarships deadlines.
2025 RECIPIENTS
Alexandra Barker, FAIA
Project: “Climate-Adaptive Vernacular Building Practices of Mexico City and Oaxaca—A Study of Traditional and Contemporary Biostructures Using Local and Renewable Materials”
Award: $12,000
This study investigates climate-adaptive vernacular building practices in Mexico City and Oaxaca, focusing on traditional and contemporary biostructures that utilize local and renewable materials such as adobe, chukum, bajareque, and tapial. Through fieldwork and case studies, the research explores spatial strategies like courtyards, overhangs, and porous facades that enhance thermal regulation and ventilation. By bridging traditional knowledge with modern sustainability practices, the project aims to develop design guidelines for climate-resilient architecture while preserving cultural heritage. This research highlights the relevance of localized architectural practices in addressing global environmental challenges and advancing sustainable design methodologies.
Alexandra Barker, FAIA, is an architect and educator. She is the principal of Barker Architecture Office (BAAO), an award-winning practice based in New York with a focus on spatial and material approaches that adapt to the evolving relationships between inhabitants and building and living environments. BAAO has worked in the public and private sector on a range of projects that include educational and retail spaces, ground-up private residences, and interiors, in the New York area, regionally, and internationally. She is also a founder of Pratt Institute’s Graduate Architecture, Landscape Architecture, and Urban Design department, where she is currently the Interim Chair and Associate Professor. She is a member of the Design Advocates’ Leadership Team.
Andrea Lamberti, AIA, and Sonya Falkovskaia
Project: “Crit Collective: Enriching Design Juries at Schools of Architecture and Design”
Award: $5,000
Ensuring that a broad cohort of jurors is available to participate in School of Architecture Design Juries is often a challenge faced by departments and individual instructors. Crit Collective envisions a community through which faculty can access a pool of architecture graduates and design professionals that bring a diversity of experiences and broad ranging technical expertise to draw from in assembling juries each semester. Brunner Grant funds will go toward establishing a digital platform tailored to facilitate this process, elevating the idea beyond a simple list format, for a fall 2025 launch.
Andrea Lamberti, AIA, LEED AP BD+C, is an architect based in New York City. She collaborates with client organizations to achieve transformative, inclusive, and sustainable buildings and master plans. This approach has guided her work on research, cultural, educational and academic projects, embedded within the award-winning practices of Rafael Viñoly Architects for 26 years, where she was a partner until 2023. An energetic spokesperson for the design profession, Lamberti is committed to lifting individuals and society through projects, initiatives and professional organizations. She served as president of AIANY in 2022, leading with the theme of Just Practice, and currently is a member of the AIA New York State board. She received her MArch from the Harvard University Graduate School of Design, and her Bachelor of Science from the Massachusetts Institute of Technology.
Sonya Falkovskaia is an architectural designer and researcher in New York. Her work focuses on equity and pedagogy in architecture and related design industries. She taught in the BFA Architectural Design at Parsons School of Design and has been a visiting critic at Pratt, Parsons, and Harvard. She is an alumnus of MIT’s designX program through which she met Lamberti. At MIT, she worked on “Clearstory,” a workplace equity project for the design industry. She has published and presented her research on the origins of female-led architectural pedagogy at the ASCA’s annual conference. She holds an M.Arch from the Harvard GSD and has also studied at ETH Zurich, TU Delft, and The University of Bath.
Christian Ayala Lopez and Jennifer Pindyck
Project: “All in the Family” Recognizing new Typologies in Family-Owned Rural Cooperative Housing
Award: $10,000
This research delves into family-owned rural cooperative housing types to develop a design typology that addresses the regulatory, financial, and social challenges of heirs’ property. Heirs’ property in rural Black communities create financial vulnerabilities, yet kinship networks provide social and economic resilience. This effort aims to create innovative housing typologies that reflect multi-generational living conditions on shared familial land, supported by legal cooperative housing frameworks to improve access to financial resources and build generational wealth. Partnering with academic and industry experts, the team will develop replicable housing prototypes that inform policy to strengthen and sustain multi-generational settlements throughout rural America.
Christian Ayala Lopez is an Assistant Research Professor at Auburn University’s School of Architecture. Lopez has focused his academic pursuits on alternative housing practice models that explore affordability, resilience, and typology through community partnerships. Professionally, he has over a decade of experience in acclaimed architecture offices contributing to projects of various scales and programs revolving around housing. As a research professor, his work lies in developing scalable research-based models that comprehensively address the challenges of providing resilient, high-performing affordable housing in hard-to-serve areas. The research goal is to extend the impact of Rural Studio to all under-resourced communities through collaboration, education, and research.
Jennifer Pindyck is an Assistant Professor in the Architecture and Interior Architecture Departments at Auburn University. Her interests in teaching revolve around in-depth explorations into program and re-programming, equity, spatial interpretation, housing, and materiality. Her research is currently focused on architecture’s role in supporting the resiliency of family-owned land. Before joining Auburn, Pindyck was in practice for almost 20 years. She was a founding principal of DSNWRK, and prior to this she spent over a decade at Mack Scogin Merrill Elam Architects in Atlanta, GA, and several years at Michael Van Valkenburgh Associates, a landscape architecture firm. Pindyck earned her Master of Architecture at the Harvard University Graduate School of Design and a Bachelor of Arts in Studio Art from Wellesley College.
Edward Kopel, AIA, LEED AP
Project: “Raise the Rail: Architectural Responses to Suicide by Jumping”
Award: $15,000
In New York City, the percentage of suicide deaths caused by jumping is 10 times the national rate. Research shows that a person deterred from attempting suicide will rarely try again, or seek an alternative method. Recent installations of netting and other deterrents have helped prevent suicides at a few NYC bridges and public structures; but the more widespread incidence of jumps from urban buildings remains unaddressed. Architects and the professionals and industries we partner with are uniquely positioned to improve public health—by creating built environments that are safe and life-enhancing as well as aesthetically pleasing.
Since childhood, Ed Kopel has been entranced by the interplay between human experience and geometric forms. “My eyes have always been a tool that bring me pleasure,” he says. “I like to look and dream and think.” Since 2001, his eponymous architectural and interior design firm in Brooklyn, NY, has created inventive, timeless spaces for a wide range of clients—mostly residential, including numerous projects in landmarked buildings. He also has designed award-winning public works for the NYC Metropolitan Transit Authority, Manhattan’s Battery Park, and Palm Springs, CA.
Kopel is also a suicide-loss survivor. In 2023, galvanized by the tragic and preventable jumping deaths in Hudson Yards, he founded Raise the Rail—a nonprofit organization aimed at rethinking the built environment in order to reduce suicide by jumping. Raise the Rail seeks to build community, provide tools for architects and construction professionals, and mobilize public support for amending the building codes that regulate railings and barriers.
Kopel is LEED-accredited and licensed in New York, New Jersey, and Connecticut. He holds degrees in architecture from Columbia (B.A.) and Yale (M.A.) Universities. A Long Island native, Kopel lives in Brooklyn with his wife and their recent college-graduate daughter.
Neeraj Bhatia and Antje Steinmuller
Project: “Forming Life in Common”
Award: $8,000
Forming Life in Common is an examination into alternative housing typologies that common domestic space to offer access to a wider range of amenities while providing forms of care, culture, community, and support. The project documents and learns from the lived experience from over forty contemporary collective housing projects in California—communes, co-living, co-housing, and cooperatives. Analyzed through four intersectional lenses—(i) Hardware of their spatial organization, (ii) Software, the way sharing is negotiated, (iii) Orgware, how governance and labor are organized, and (iv) their environmental context—these case studies shed light on architecture’s agency in the formation of communal life.
Neeraj Bhatia is an architect and urban designer whose work resides at the intersection of politics, housing, and urbanism. He is an Associate Professor at the California College of the Arts where he also co-directs the urbanism research lab the Urban Works Agency. Bhatia has also held teaching positions at Harvard University, UC Berkeley, Cornell University, and Rice University.
Bhatia is principal of THE OPEN WORKSHOP, a transcalar design-research office. Select distinctions include the Architectural League Emerging Voices Award (2024), Prix de Rome (2019), the Architectural League Young Architects Prize (2016), Emerging Leaders Award from Design Intelligence (2016), Graham Foundation Grants, ACSA Faculty Design Awards, ACSA Creative Achievement Award, ACSA Housing Design Education Award, and the Fulbright Fellowship. THE OPEN WORKSHOP’s design-research has been commissioned by the Seoul Biennale, Venice Biennale, Chicago Architecture Biennial, and the Yerba Buena Center for the Arts, among other venues. Bhatia is co-editor of volumes Architecture Beyond Extraction (Journal of Architectural Education), Bracket [Takes Action], The Petropolis of Tomorrow, Bracket [Goes Soft], Arium: Weather + Architecture, and author of New Investigations in Collective Form and Pamphlet Architecture 30: Coupling. His articles have appeared in El Croquis, Volume/Archis, Log, AA Files, New Geographies, Thresholds, Manifest, MONU, AD, Places, Footprint, Domus, Avery Review, and Yale Perspecta.
Bhatia received a Master’s degree in architecture and urban design from MIT as well as a Bachelor of Architecture and Bachelor of Environmental Studies from the University of Waterloo. He is licensed architect in California (USA) and Ontario (Canada).
Antje Steinmuller is chair of architecture and professor at the University of Michigan’s Taubman College of Architecture and Urban Planning. She is an architectural designer and urbanist recognized for her research on alternative—and more collective—forms of housing. Prior to joining Taubman College in 2024, Steinmuller was the chair of undergraduate architecture at California College of the Arts (CCA) in San Francisco where she co-directed the Urban Works Agency, CCA’s urbanism research lab. She is also a co-founder of ideal X, a collaborative practice focused on the intersections between public/urban space activation, urban research, public art design, art, and architecture.
In her work and teaching, Steinmuller explores the role of designers at the intersection of citizen-led and city-regulated processes in the production of urban space. Her current research investigates new typologies of urban commons, new forms of collective living, and the agency of architecture vis-a-vis the current housing crisis. Together with Neeraj Bhatia, she is the author of Learning from Collective Living: An Overview of How We Live Together, a policy white paper that was instrumental in changing San Francisco’s Group Housing legislation in 2022. Steinmuller’s recent publications include book chapters in Fabric[ated], Everyday Streets – Inclusive approaches to understanding and designing streets, and AD: Housing as Intervention, as well as articles in Disc Journal and Places. She is the recipient of the ACSA Creative Achievement Award (2023), the ACSA Housing Design Education Award (2018), and other honors. Her work has been exhibited at Yerba Buena Center for the Arts, the Milwaukee Art Museum, the Seoul Biennale of Architecture and Urbanism, SPUR Urban Center, and the Venice Biennale of Architecture. Steinmuller holds a Master of Architecture degree from University of California, Berkeley, where she was a John K. Branner Fellow, an undergraduate degree in Architecture from Technische Universität Berlin, and a Diploma in Interior Architecture from Hochschule für Technik Stuttgart.
2025 grants and scholarships were awarded by the 2025 Scholarship Committee:
Gregory Switzer, AIA, NOMA, NCARB, Gregory Switzer Architecture, P.C.
Jennifer Sage, FAIA, LEED AP, Sage and Coombe Architects
Sara Caples, AIA, Caples Jefferson Architects PC
Latoya Kamdang, AIA, Ennead
Sydney Maubert, Illinois Institute of Technology
Peter Robinson, Parsons School of Constructed Environments; Cornell University
Zoe Small, AIA, LEED AP BD+C
Karen-Marie Stonely, AIA, LEED AP, SPAN Architecture
Fahir Burak Unel, AIA, RA, NCARB, Ennead
Richard Yancey, FAIA, LEED AP, NCARB, Building Energy Exchange

