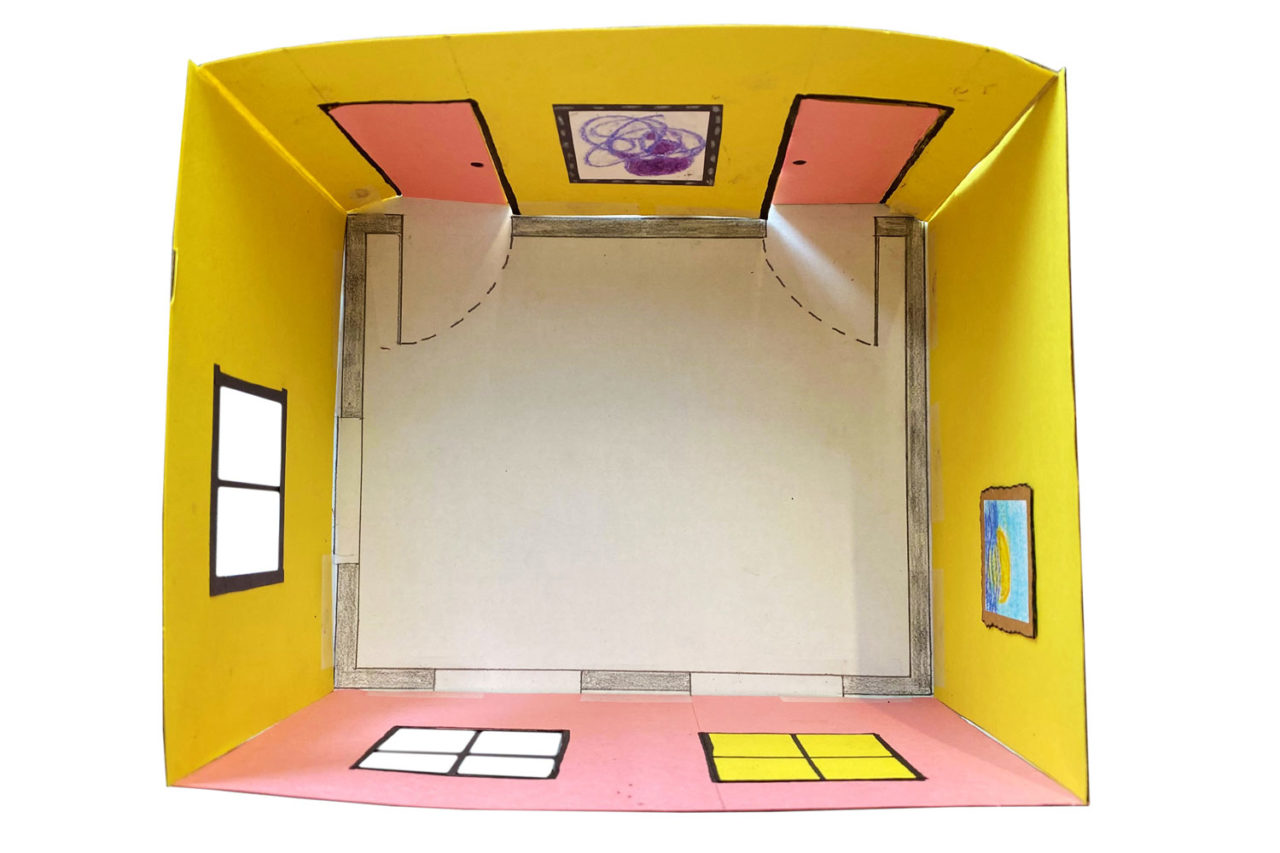Take a two-dimensional floor plan to the next level by building a three-dimensional scale model of the space! You will need your ½” = 1’ scale ruler from the Scale Measurement activity and your ½” = 1’ scale floor plan from the Redesign Your Room activity to start.
Materials: ½” Scale Floor Plan, ½” Scale Ruler, Pencil, Markers, Scissors, Cardboard Cereal Boxes, Construction Paper, Tape
Step 1: Collect a couple of cereal boxes and have your floor plan drawing and ½”= 1’ scale ruler ready. The following video will walk you through the step-by-step instructions outlined below.
Step 2: Open the cereal box, or similar lightweight cardboard, and use this to create walls for your model. Measure, mark and cut them to be 10’ tall at our ½”= 1’ scale.
Step 3: Transfer the locations of doors, windows and other openings from your floor plan to the wall pieces. Cut open the doors and windows or add construction paper windows and glue them in place.
Step 4: Add color and décor like pictures and window frames to your model walls. Tape the walls in place onto your plan so they stand up and create a 3-D room!
Step 5: Share a photograph of your creation on Instagram! Tag @centerforarch.
