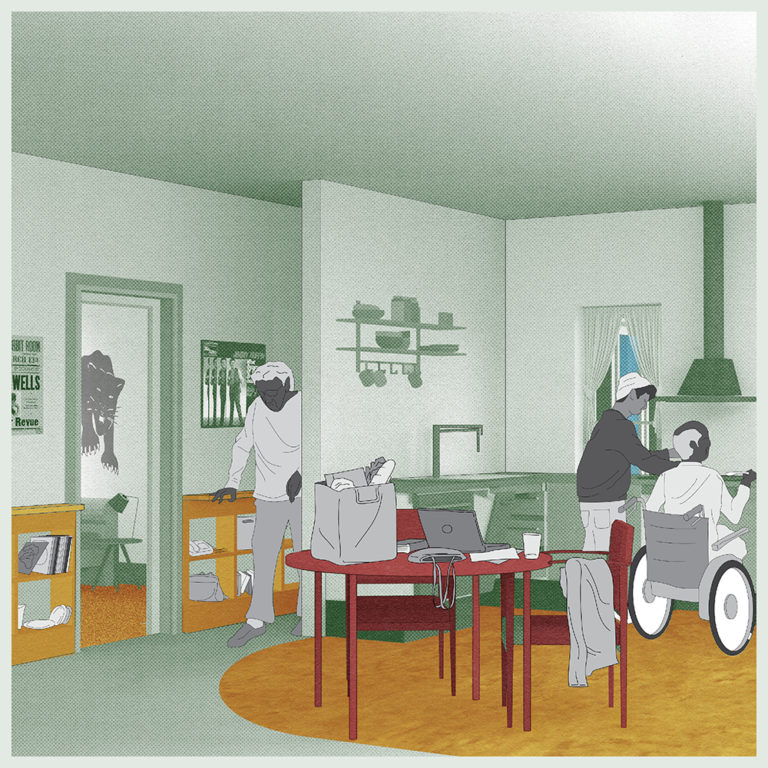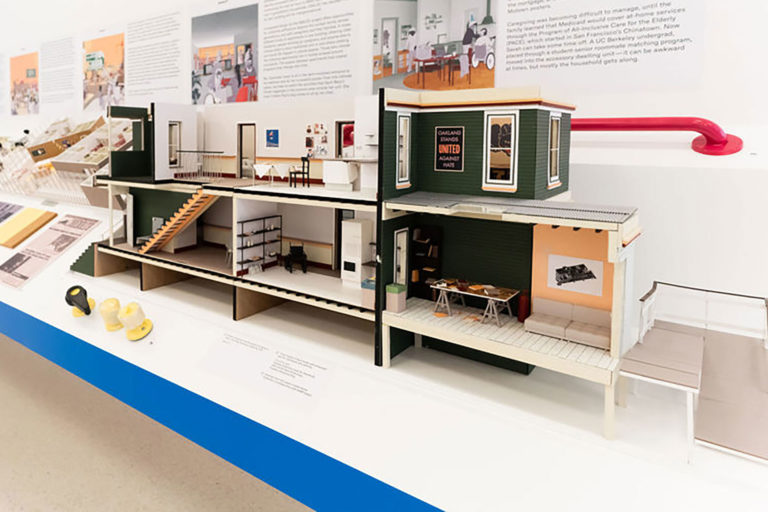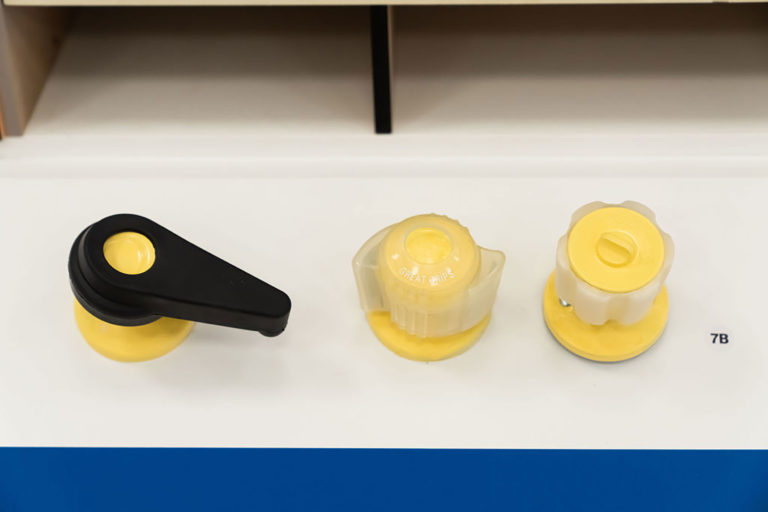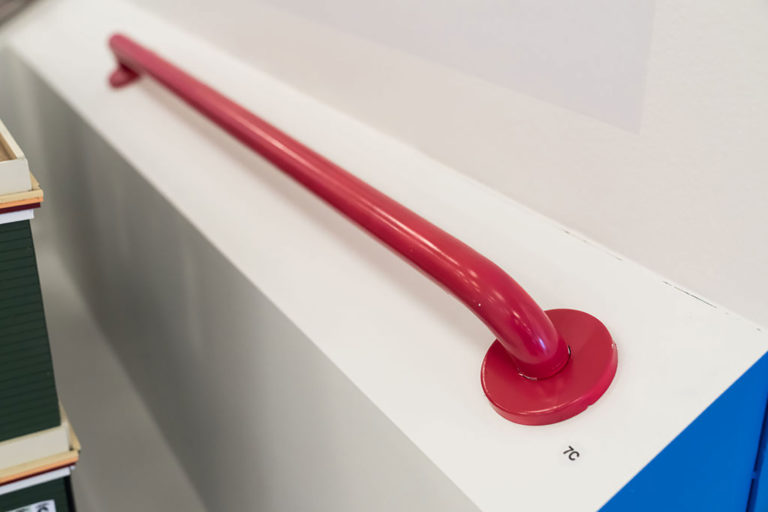Table of Contents
- Introduction
Case Studies
- Introduction
- Ed Roberts Campus
- Gallaudet University 6th Street Development
- Skyler
- Black Women Build
- New Swampscott High School and Senior Center
- Las Abuelitas Kinship Housing
- Side by Side
- Disability × Maternity: A Household User’s Manual for Young Mothers with Disability
- Carehaus
- 11th Street Bridge Park
- North Philly Peace Park
- Table Top Apartments
Aging Against the Machine
Block Party: From Independent Living to Disability Communalism
Decolonizing Suburbia
Re:Play Reclaiming the Commons through Play
About the Reading Room
Scene 7: Aging in Place Transformations
As her mom, Janet, became more frail, Sarah considered moving her to a nursing home, but it didn’t feel right.
Following instructions from an aging-in-place guide, Sarah and her family retrofitted Janet’s house with grab bars and slip-resistant flooring to help prevent her from falling. Funded through a City grant, a local architecture firm made some more substantial accessibility upgrades, including thickening the hallway wainscoting so that it could double as a handrail. The firm also carved out space for Sarah, built an accessory dwelling unit for a roommate to help cover the mortgage, and built a nook to display Janet’s favorite Motown posters.
Caregiving was becoming difficult to manage, until the family learned that Medicaid would cover at-home services through the Program of All-Inclusive Care for the Elderly (PACE), which started in San Francisco’s Chinatown. Now Sarah can take some time off. A UC Berkeley undergrad, placed through a student senior roommate matching program, moved into the accessory dwelling unit — it can be awkward at times, but mostly the household gets along.

Illustrated Scene
Visual Description
Following instructions from an aging-in-place guide, Sarah and her family retrofitted Janet’s house with grab bars and slip-resistant flooring to help prevent her from falling. Funded through a City grant, a local architecture firm made some more substantial accessibility upgrades, including thickening the hallway wainscoting so that it could double as a handrail. The firm also carved out space for Sarah, built an accessory dwelling unit for a roommate to help cover the mortgage, and built a nook to display Janet’s favorite Motown posters.

Models and Artifacts
Model of housing transformations for aging in place, including Accessory Dwelling Unit.
Visual Description
A three-dimensional model made of colored paper shows the interior of a two-story house. The house is accessible via a ramp on the far-right end and has a stairlift on the staircase that leads to the second story. Banisters are located along the far wall on the first and second floor and each floor has a separate kitchen space. The model is fully furnished and is animated by the addition of posters, family photographs, and domestic ephemera.

Three models of door knobs with enhanced grip for individuals with arthritis.
Visual Description
A photo of three round, yellow doorknobs, each of which has been enhanced by the addition of a rubber grip that is placed over the knob. The first doorknob features a long, triangular handle of black rubber. The second doorknob has a translucent rubber grip with two fin-like protrusion on two ends and textured ribs on the opposite sides. The sides of the third doorknob are wrapped in semi-translucent rubber with several regular indentations.

Grab bar from the Lowe’s Livable Home Collection, a collaboration with AARP (2021).
Visual Description
A photo of a bright pink grab bar.