Table of Contents
- Introduction
Case Studies
- Introduction
- Ed Roberts Campus
- Gallaudet University 6th Street Development
- Skyler
- Black Women Build
- New Swampscott High School and Senior Center
- Las Abuelitas Kinship Housing
- Side by Side
- Disability × Maternity: A Household User’s Manual for Young Mothers with Disability
- Carehaus
- 11th Street Bridge Park
- North Philly Peace Park
- Table Top Apartments
Aging Against the Machine
Block Party: From Independent Living to Disability Communalism
Decolonizing Suburbia
Re:Play Reclaiming the Commons through Play
About the Reading Room
Re-use of Existing Buildings
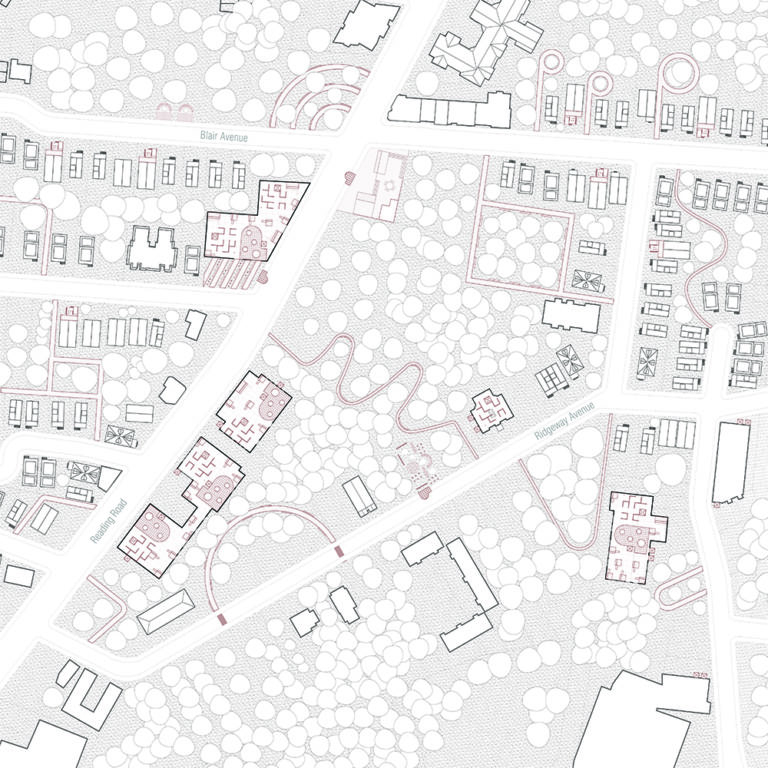
Study Site 01 Description
Study Site 01 is bounded by Blair Avenue to the north, which turns right to form Interstate 75, the eastern boundary, Whittier Street to the south, and Reading Road to the west. The site is home to manufacturing uses that line the southern boundary, including a high-voltage power plant and auto-commercial uses along Reading Road. A few more recent single-family homes are interspersed among older two- and three-family residences with double porches and vacant lots, including a large sandy area along Ridgeway Avenue.
Visual Description
A two-dimensional map of Study Site 01 in the neighborhood of Avondale. Polygons of different shapes and sizes are outlined in black, representing existing buildings. Round shapes rendered in a thinner line weight represent trees. Elements in red represent the interventions proposed by the team. Three labeled streets—Blair Avenue to the north, Reading Road northwest, and Ridgeway Avenue to the southeast—define a large, diamond-shaped site in the center of the map. The interior spaces of five of the larger buildings on the map, three of which are in this central, diamond-shaped area, have been modified with small interior interventions rendered in red.
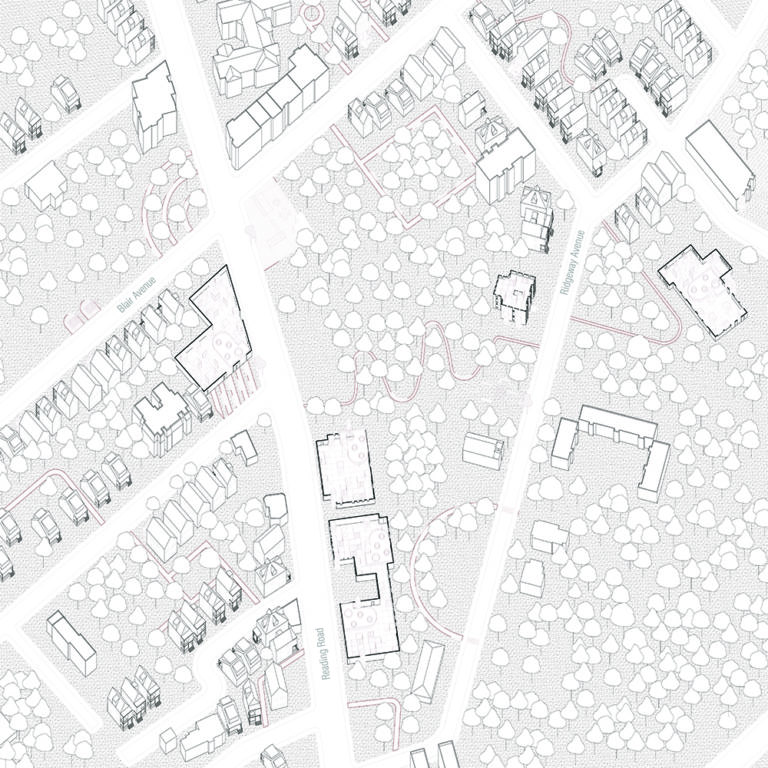
Distinguishing Features
- The devastation wrought by Interstate 75. Two east-west streets—Fredonia Avenue and Blair Avenue—bridge across it, with the latter creating a sharp topographic change as it traverses the freeway embankment and the warehouse buildings and factories that line it, many of them vacant.
- Two undeveloped properties, one between Whittier Street and Ridgeway Avenue that terminates in a vacant expanse of land, and another in the triangle formed by Ridgeway Avenue, Reading Road, and Blair Avenue, which is penetrated by the large, sandy lot.
- The blight along Reading Road created by auto-oriented and vacant commercial buildings, buildings with blank walls, and vacant lots.
Visual Description
A two-dimensional map of Study Site 01 in the neighborhood of Avondale. Structures of varying sizes—from one-story houses to multi-story buildings—border the streets, while trees dot large swaths of land and the spaces between houses. Proposed interventions are rendered in red, with many of them occurring inside five of the larger structures depicted on the site. A central, diamond-shaped block is bounded by Blair Avenue, Reading Road, and Ridgeway Avenue.
Objectives
In Study Site 01, the Decolonizing Suburbia team explores strategies to allow for the reuse of existing buildings to achieve the following:
- Revitalize underutilized structures with community-oriented uses. Underutilized warehouses, factories, and commercial spaces can be adapted and repurposed to serve professional, non-profit, light-industrial, and creative uses. These spaces can also accommodate special temporary events, including exhibitions, wedding parties, graduations, and concerts.
- Adapt structures to prioritize affordability, accessibility, flexibility, and sustainability. New spaces can be altered to be affordable, accessible, inclusive of people and functions, and energy efficient.
- Encourage collective ownership models. Residents can purchase or lease shares for spaces of varying sizes and outfit them to suit their needs buildings that are collectively owned and managed. The goal is to generate a collective economy where shared risk and reward contribute to a sense of community.
Avondale Community Council Goals
- Increasing Safety
- Connecting Residents
- Sharing Success
Legal and Policy Considerations
When these interventions are made to existing manufacturing or commercial spaces, no zoning change is required, but local building and fire codes should be consulted. New legal tools may be required to pursue collective ownership of rehabilitated spaces and buildings.
Toolkit Interventions
Modular Interior Framing System
This post and lintel framing system is prefabricated off-site and assembled on-site within an existing building. It creates a freestanding space that is anchored to the existing structure. Designed on a four-foot module, the system can be configured to fit the height, width, and depth of any given space. In addition to the framing members, the system includes wall and floor panels that allow for varying degrees of insulation, fireproofing, and acoustic and visual privacy; cabinetry, shelving, and doors; and electrical, plumbing, cable, DSL, and communications systems. The framing system can be prefabricated and installed by local contractors with the help of novice builders.
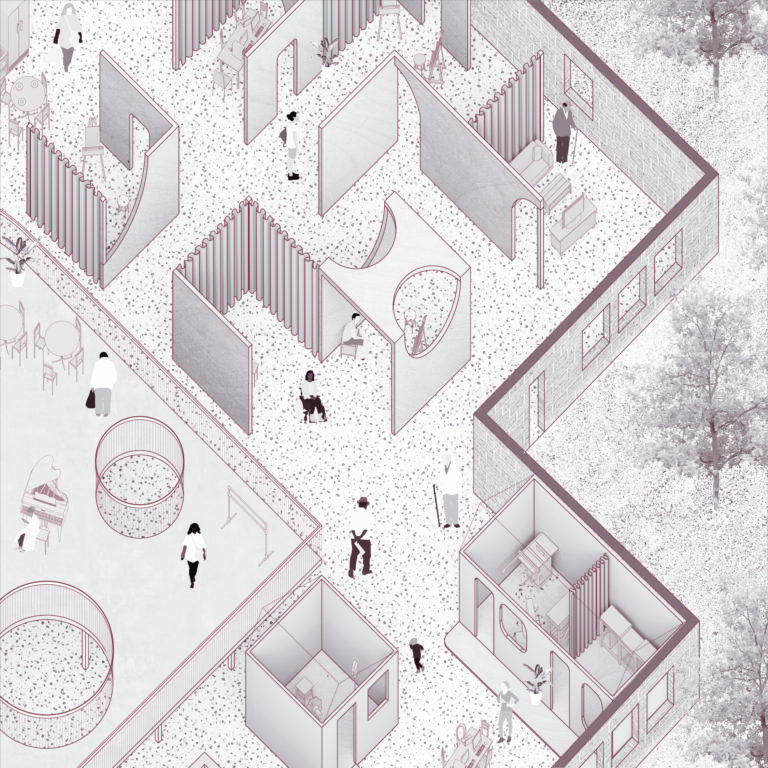
Visual Description
A sliced axonometric rendering of a building reveals the structure’s interior and people circulating within. The interior of the building has been broken up into smaller spaces using the Modular Interior Framing System. Free-standing walls are used to create semi-enclosed or enclosed spaces that allow for different activities to take place within the same building. In one section there is a piano, in another there is a study space with computers, and in another there is an easel.

Visual Description
An axonometric diagram of the Modular Interior Framing System, showing four possible configurations made up of intersecting vertical walls of varying lengths that create semi-enclosed, free-standing spaces. Some of the walls feature door frames, while others are solid or include semi-circular cut-outs. While some walls are treated with a regular, brick-like pattern, others are made up of vertical beams. One configuration also includes a horizontal roof element.
Interior Service Core
This prefabricated service core can be connected to a building’s existing vertical circulation system. It contains plumbing, electrical, heating/cooling, and communications systems, as well as a potential connection to a rooftop solar array system.

Visual Description
A sliced axonometric rendering of a building reveals the structure’s interior and people circulating within. Certain areas are public, allowing people to easily move throughout, while Interior Service Cores scattered throughout create enclosed spaces that allow for more private activities to take place. The open areas feature communal furniture—including tables, shared desks, and couches—while the Service Cores are fitted out according to need; one functions as an art studio and another as a workshop.
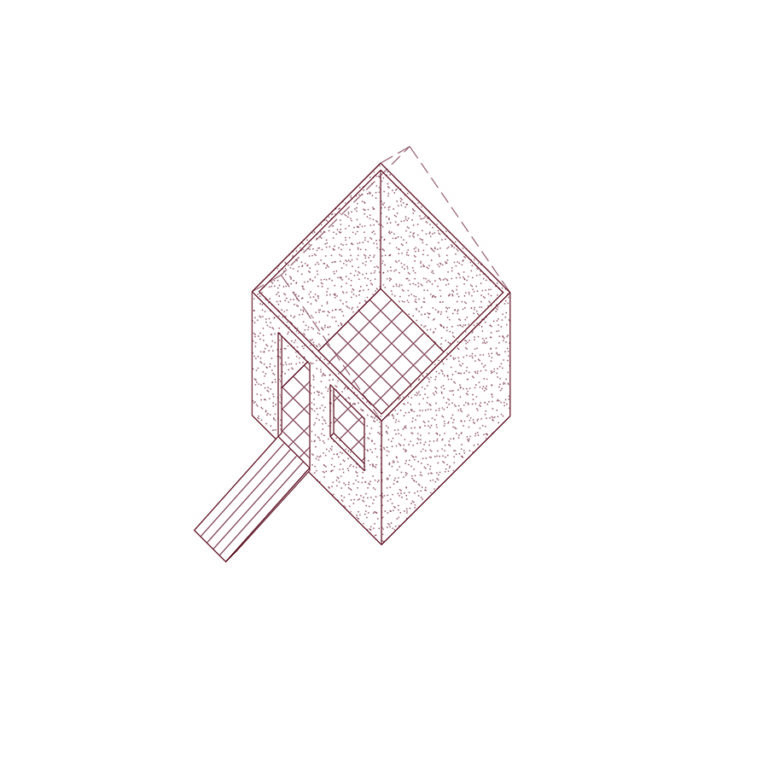
Visual Description
An axonometric diagram of an Interior Service Core. The structure is made up of four walls, one of which has a door opening and a window opening. The interior space of the Service Core is accessed via the door opening through a ramp.
Exterior Elevator Core
This prefabricated, unconditioned elevator core (passenger and freight) can be installed in the parking lot or setback of an existing building. The freestanding space is anchored to the existing structure. The elevator core can be prefabricated and installed by local contractors, with elevator specialists installing the electrical equipment.
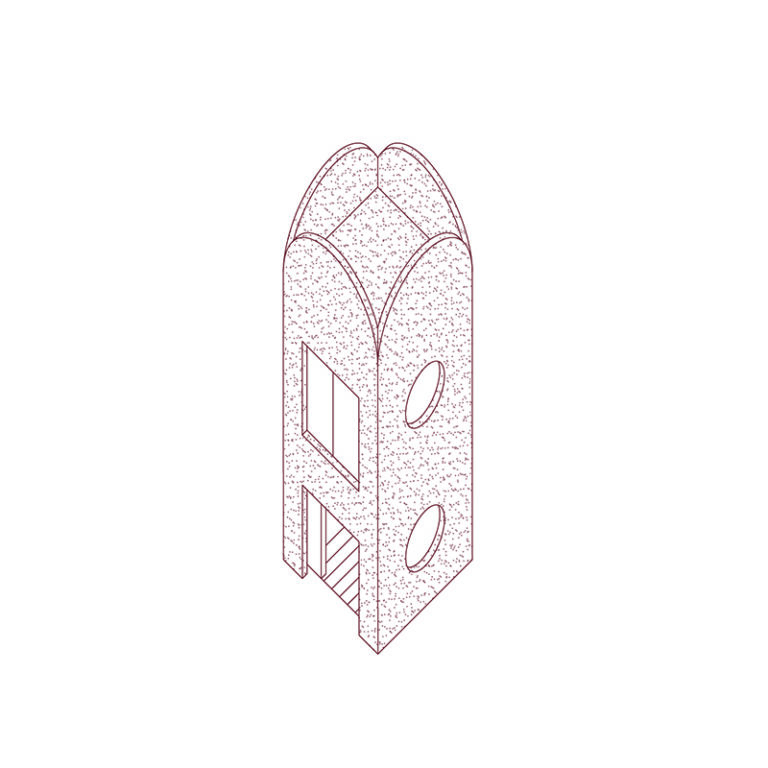
Visual Description
An axonometric diagram of an Exterior Elevator Core. The structure is made up of four two-story walls that terminate in rounded arches. One wall has two rounded windows, while another wall has larger, rectangular openings to allow for people to enter and exit the elevator within.