Table of Contents
- Introduction
Case Studies
- Introduction
- Ed Roberts Campus
- Gallaudet University 6th Street Development
- Skyler
- Black Women Build
- New Swampscott High School and Senior Center
- Las Abuelitas Kinship Housing
- Side by Side
- Disability × Maternity: A Household User’s Manual for Young Mothers with Disability
- Carehaus
- 11th Street Bridge Park
- North Philly Peace Park
- Table Top Apartments
Aging Against the Machine
Block Party: From Independent Living to Disability Communalism
Decolonizing Suburbia
Re:Play Reclaiming the Commons through Play
About the Reading Room
Play as Process
“You forget about the moments and what you have right in front of you. It’s about building memories with those who you care and love and hold closest to you and cherish the most, you know?” — Devvon Howell
Public play offers a potent tool for grappling with the intersecting crises of the present moment: the COVID-19 pandemic, structural racism, and disinvestment. When we play, we engage with others in open-ended encounters. How might public play shift the way we relate to each other in our commons?
Re:Play considers the participatory design process as creative play. Our engagement was a collective act of working with (not “on” or “for”) the community. Moving at the speed of trust over a period of six months, our process centered the lived experience and imagination of residents. These efforts strengthened bonds between the young people of three neighboring NYCHA projects with a history of conflict, an outcome that was as important to establishing the commons as the development of any physical designs.
In collages and animations, we witness how NYCHA’s public spaces have the potential to support community health and well-being. Small interventions reflect larger aspirations for places of nature, beauty, and exploration.
"What do we want to see?"
Four young residents describe their visions for open space.

Collages by Young Resident Designers
Welcome Tent
Brendon Valerio transforms the entrance courtyard of the Johnson Community Center into a gathering place that welcomes NYCHA residents. Currently, young people rarely cross the street to visit their neighbors.
“It’s like a ghost town!” — Brendon Valerio, James Weldon Johnson Houses
Visual Description
A multimedia collage of the entrance courtyard of the Johson Community Center, depicting a large tent and seating. The base image is of a paved courtyard with lampposts and a few trees surrounded by low fences. The background of the photo is the terracotta and glass brick entrance to the community center. A cutout of a large, angular, red tent extends beyond the boundaries of the base image. The area under the tent has been animated with tables, one of which includes a flower vase, and chairs. On the bottom left side of the image, a piece of paper with three horizontal red lines partially covers a low fence.
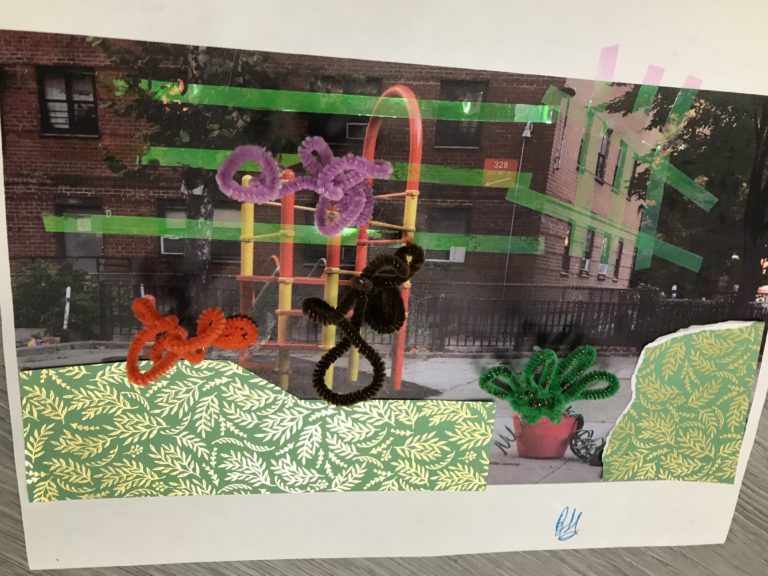
Shape Shifting Climber
Inspired by toy transformers, Bobbye Hall uses pipe cleaners to depict the shape-shifting potential of climbing equipment. Her whimsical vision of lush abundance ftransforms the NYCHA playgrounds.
“These playgrounds are boring! There’s nobody playing on it! I wish that there was just overall more green — more green where there is just weeds… We can diversify the playground. creative stuff that’s never been done before… add a sense of flexibility — a sort of shapeshifting ability.” — Bobbye Hall, Thomas Jefferson Houses
Visual Description
A multimedia collage depicts a climbing structure in a playground area of a NYCHA property. The base layer is a photograph of an orange and yellow climbing structure, separated from a multi-story brick building in the background by a low fence. Knotted lavender, black, and orange pipe cleaners transform the climbing structure, giving it a more organic, animated form, while a green pipe cleaner enhances the presence of a plant in a planter on the ground. Pieces of green paper with golden leaves cover the playground’s pavement while intersecting lines of iridescent tape partially obscure the building in the background.
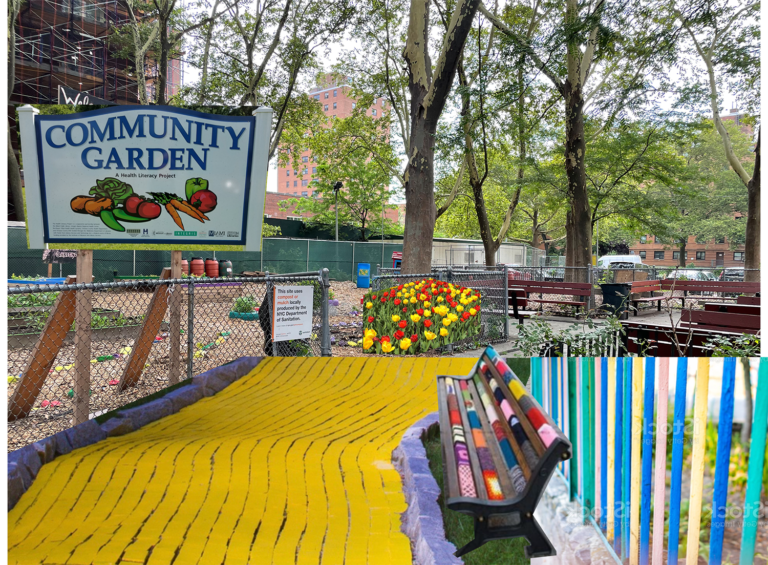
Yellow Brick Road
Aboubaker Cherry envisions community spaces with color, nature. and culturally relevant designs. For him, “the painting of the bench…symbolizes a tribal cultural thing.” He concludes, “I am pretty sure if you saw that bench right now on your way home, you would sit down.”
“These places look dark and dim and you can see the struggle in it… If it were brighter, with more things going on in the community to keep people busy, you could get more people involved…Things like this can happen. When people lose hope, they will lose their mind.” — Aboubaker Cherry, Thomas Jefferson Houses
Visual Description
A digital collage depicts a colorful community garden in an urban setting. The base image, of a public space located in a NYCHA property, features a community garden area behind a chain-link fence on the upper-left-hand side and benches on the bottom-right-hand side of the photograph. A walking path, which has been covered with yellow bricks lined with lavender stones, leads towards the seating area of benches. To the left of the path, at the entrance to the garden, which features a large sign that reads “Community Garden,” there is a bed of yellow and red tulips. To the right of the image, a multicolor bench is located in front of blue, green, and yellow fence.
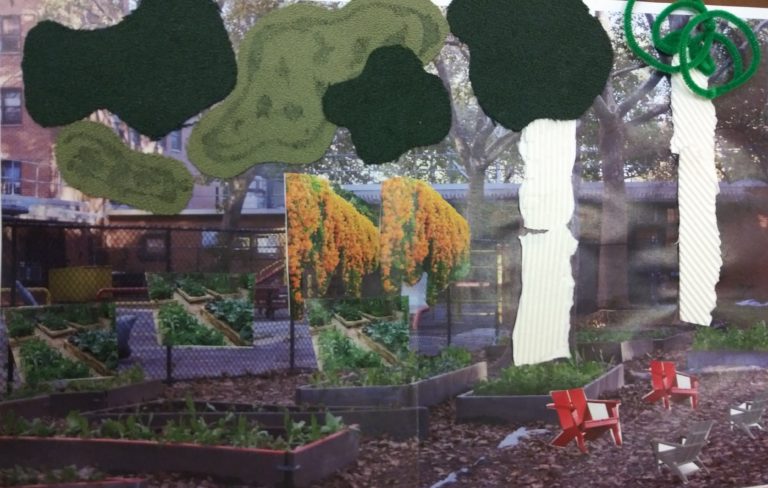
Edible School Yard
Love of nature and gardening is a constant theme for the young residents. Food insecurity is also a pervasive concern and reality. Here, Bobbye Hall offers a vision for an edible school yard.
“You see farming on TV and read about it in books, but to have a community garden and to raise your own food… Let them touch it and see it. It’s a really special thing for young children to have that contact with nature.” — Bobbye Hall, Thomas Jefferson Houses
Visual Description
A multimedia collage depicting a school yard garden. The base image is a photograph of an outdoor space with gardening plots separated from a school by a chain-link fence. Tall, paper cutout trees embellished with felt and pipe cleaner greenery largely obscure the school building behind. Superimposed cutout photographs of gardening planters, garden chairs, and lush, orange-flowered vines also transform the space.
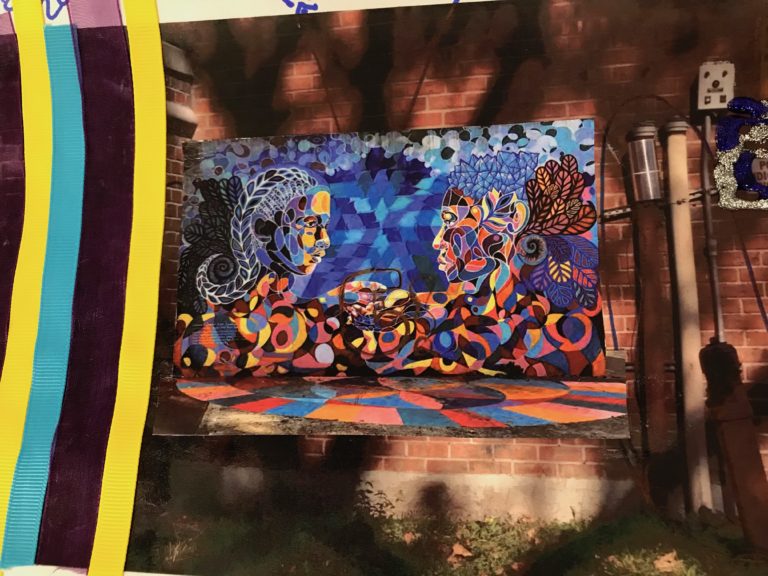
Wall of Honor
While Aboubaker Cherry observes that the mural itself will not stop the conflicts among the youth from Johnson, Jefferson, and Wagner Houses, painting the mural together could be a first step to building a shared community. He proposes an homage to Malcolm X to enliven a blank wall.
“I feel like we at least deserve to see a few of our activists who fought for us… It’s like history belongs here.” — Aboubaker Cherry, Thomas Jefferson Houses
Visual Description
A multimedia collage depicts a mural on a wall of a NYCHA property. The base image is an exterior red brick wall with a small, paved platform located in a NYCHA campus. Two images pasted on top of the photograph create a largescale wall mural. The top image is a colorful artwork of two busts, rendered in shades of blue, facing each other. One figure has a long braid that goes past their shoulders and the other has feathers at the base of their neck. The bottom image, set over the platform, is a large, circular floor mural with multicolor segments. Pieces of yellow, burgundy, and cyan ribbons are seen on the left-hand side of the collage.
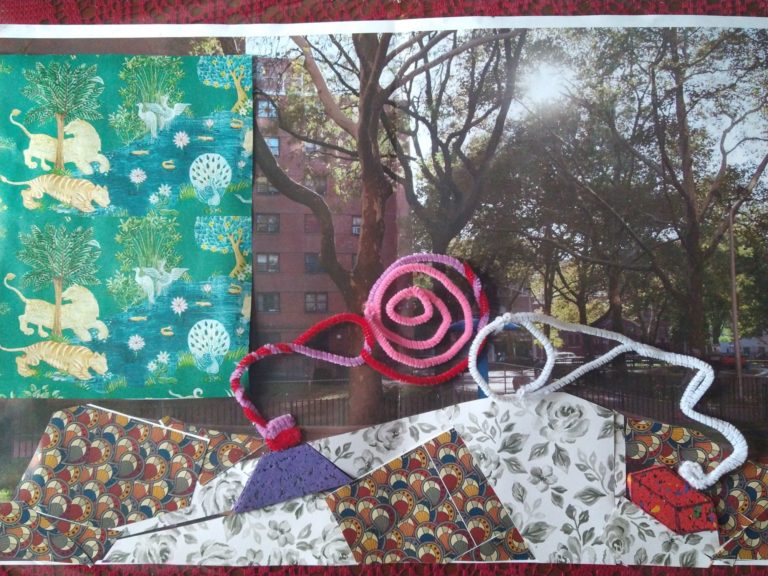
The People’s Soapbox
Bobbye Hall envisions a soap box for the people. Anyone in the community can come speak their mind and engage the community, bringing life to an underutilized playground.
“My life as an artist is definitely coloring my ideas… What do I want to see? Something that encourages creativity and a gathering around creativity.” — Bobbye Hall, Thomas Jefferson Houses
Visual Description
A multimedia collage depicts a community space located on a NYCHA property with a large, multi-color platform at the center. The base image is a photograph of a NYCHA public space surrounded by low fences and residential buildings in the background. The image has been embellished with different types of patterned paper. On the left-hand side, a rectangular piece of paper features a pattern of lions, birds, and trees near a body of water. On the bottom, paper rectangles and triangles of different sizes and colors are arranged to form a platform surrounded by a fence made up of pink, red, lavender, and white pipe cleaners.
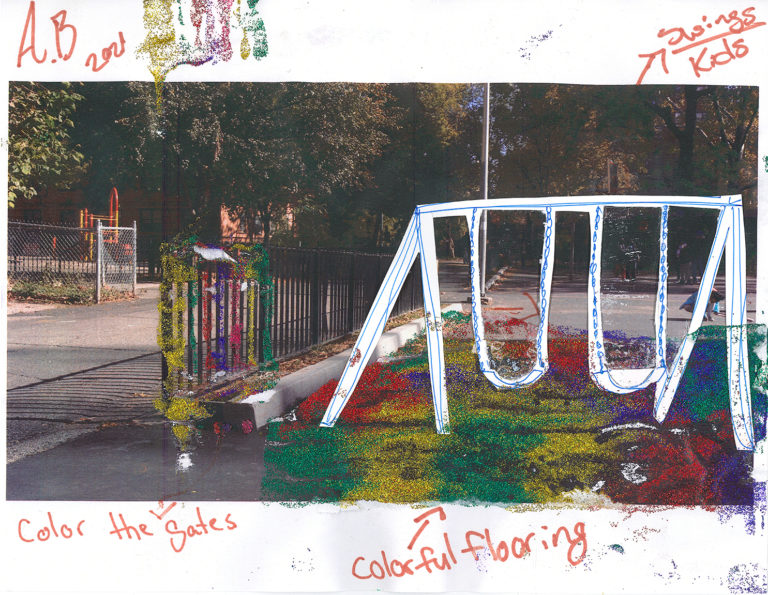
Center Court
NYCHA residents have critical insights into the design problems in their public spaces.
“Our elevators are messed up. Our swings are broken… You want them to at least fix the issue and not just keep putting band aids.” — Aboubakar Cherry, Thomas Jefferson Houses
Visual Description
A multimedia collage of a blue hand-drawn swing set with two swings located in a concrete courtyard. The base image is a concrete courtyard with a low fence to the left and trees in the background. A climbing playground structure can be seen in the background to the left of the image, beyond the fence. The ground below the new swing set is treated with yellow, green, red, and purple glitter. An arrow pointing to this area has a label that reads “colorful flooring,” while an arrow extending from the swings to the top register points at a label that reads “Swings Kids.” The fence next to the swing has also been treated with yellow, blue, green, and red glitter, and an arrow extending from the fence to the bottom register of the collage points to a label that reads “color the gates.” The top register includes hand-written text that reads “A.B. 2021.”
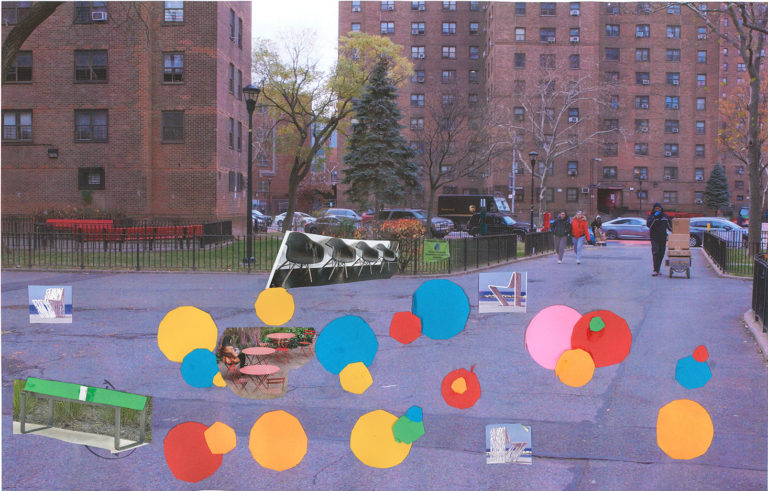
Places for People
NYCHA campuses have many paved pathways devoted to vehicles that often conflict with pedestrian routes. Here, Devvon Howell reclaims the asphalt for community gatherings.
“There’s so much space here, that there’s so much opportunity and different things that you can do that you don’t want to limit yourself…You kind of want to have a broad spectrum of different things that you could do in the community.” — Devvon Howell, Robert F. Wagner Houses
Visual Description
A multimedia collage depicts colorful circles and outdoor furniture filling a concrete courtyard on a NYCHA campus. The base image is a photograph of a concrete courtyard, bound by short metal fences and surrounded by grassy areas. In the background of the photograph are two multi-story, brick-façade public housing buildings. Three individuals walk towards the camera: two walk together while the third pushes a cart with cardboard boxes. In the foreground, superimposed colorful circles in yellow, red, blue, green, and pink are layered to form clusters and animate the space. Additional magazine cutouts of a green bench, black plastic chairs, red outdoor tables, and two angular benches further furnish the area.
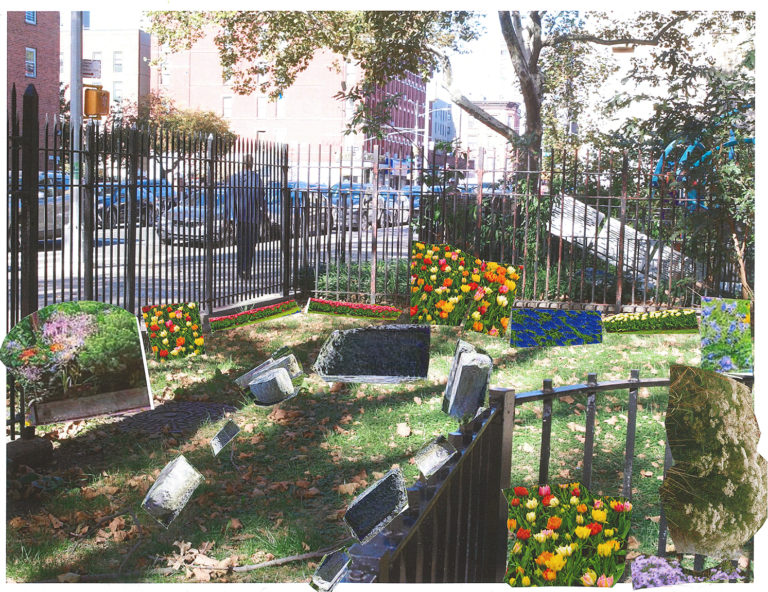
Stone Circle
Usually fenced off and inaccessible, Brendon Valerio re-imagines an intimate green space for contemplation.
“…like a little garden space that [seniors] could enjoy… so they could admire the flowers, sit down near the flowers. Have their own little place for tranquility and peace.” — Brendon Valerio, James Weldon Johnson Houses
Visual Description
A multimedia collage depicts a lawn space on a corner of a NYCHA campus. The base image is a photograph of an underutilized corner of grass surrounded by low fences at a NYCHA campus. Taller fences in the background separate the grassy area from the street beyond. The space has been enhanced by the addition of images of multi-color tulips and lavender flowers, as well as a circle of individual cutout stones located in the center of the image.