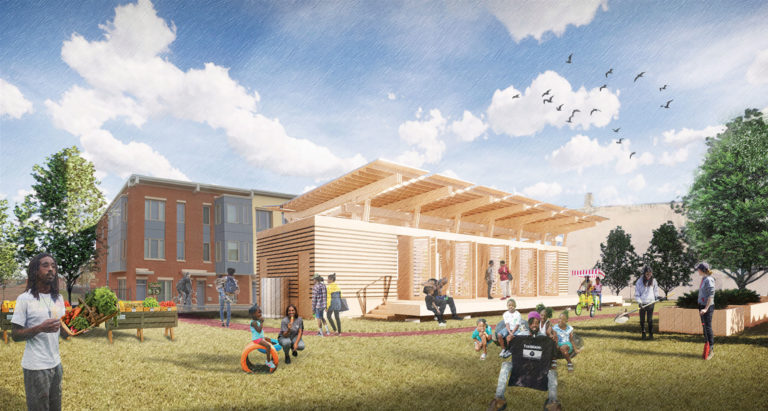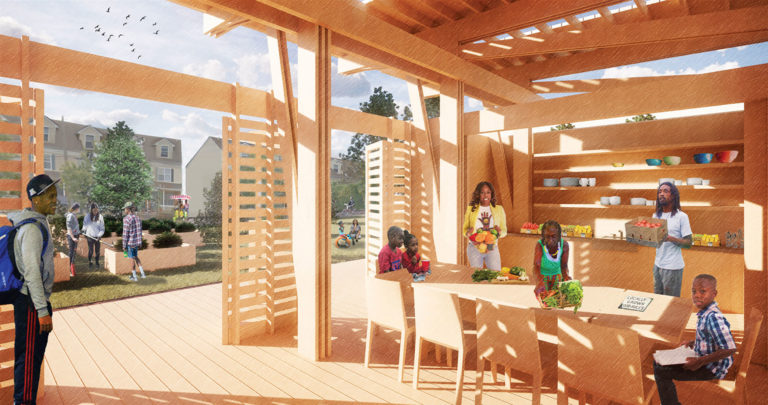Table of Contents
- Introduction
Case Studies
- Introduction
- Ed Roberts Campus
- Gallaudet University 6th Street Development
- Skyler
- Black Women Build
- New Swampscott High School and Senior Center
- Las Abuelitas Kinship Housing
- Side by Side
- Disability × Maternity: A Household User’s Manual for Young Mothers with Disability
- Carehaus
- 11th Street Bridge Park
- North Philly Peace Park
- Table Top Apartments
Aging Against the Machine
Block Party: From Independent Living to Disability Communalism
Decolonizing Suburbia
Re:Play Reclaiming the Commons through Play
About the Reading Room
North Philly Peace Park
Philadelphia, PA
Bohlin Chywinski Jackson Architects with Nyasha Felder
2019–ongoing
A historically Black neighborhood in North Philadelphia, Sharswood has been ravaged by urban renewal projects over the years, along with the crime and poverty that has beset it since. Amidst rapid gentrification, the neighborhood’s North Philly Peace Park (NPPP) has a clear mission: to cultivate the potential in abandoned land to create productive sources of food supply and community building. Since its founding in 2012, the NPPP has developed as both an urban farm and an intergenerational educational space. Organizers set about building what they refer to as a Peace Pavilion, designed by Bohlin Chywinski Jackson Architects with Nyasha Felder, to meet the needs of its growing programs. The design was developed with crucial input from community members and garden organizers, who intend to run after-school classes in science, technology, arts, engineering and math for local children, as well as weekend and summer programs to educate the community about agriculture, ecology, nutrition and more. When completed, the Peace Pavilion will be a dynamic, well-shaded space with multi-purpose rooms, a kitchen, indoor and outdoor lighting, and extra storage on the park’s premises. Amid delayed construction, the garden has proved itself to be a life-sustaining enterprise and has stepped up its work to meet the increased need, demonstrating a design-oriented, grass-roots way to bridge the gap between today and a better tomorrow. The pavilion is just one part of a reimagining of the neighborhood as a “Peacetown,” a term meant to signal the kind of future the community wants for both the space and the neighborhood.

Visual Description
A digital rendering depicts an outdoor view of a public space, focusing on the light-colored wooden structure in the middle of the frame. The structure has stairs and a ramp that lead to an elevated porch covered by a cantilevered overhang under which two groups of two people interact with each other. Doors line the entrance of the structure from the porch. The structure runs horizontally through a grassy area that contains planting boxes, trees, and a red pathway that leads to residential buildings that are located behind the wooden structure. People sit in groups on the grass, bike down the path, and tend to the plants. Above the structure is a blue sky with puffy clouds and a flock of flying birds. While digitally produced, the rendering has a tactile quality as if it was drawn with colored pencils.

Visual Description
A digital rendering depicts an angled view of the inside of a lightly colored wooden structure as the sun shines through its slatted frame. Support beams hold up the slatted roof that is punctuated by several skylights, allowing sunlight and fresh air to flow throughout the structure. In the interior of the structure, a group of dark-skinned adults and children gather around a wood table with piles of fresh produce. A solid wall behind the table has a counter that holds even more produce and shelves with plates and bowls. To the left, the doors of the structure are open, leading to a porch that connects to a park. In the park, people tend to plant boxes with bushes and trees, bike along the sides of the park, and hang out in the grass.