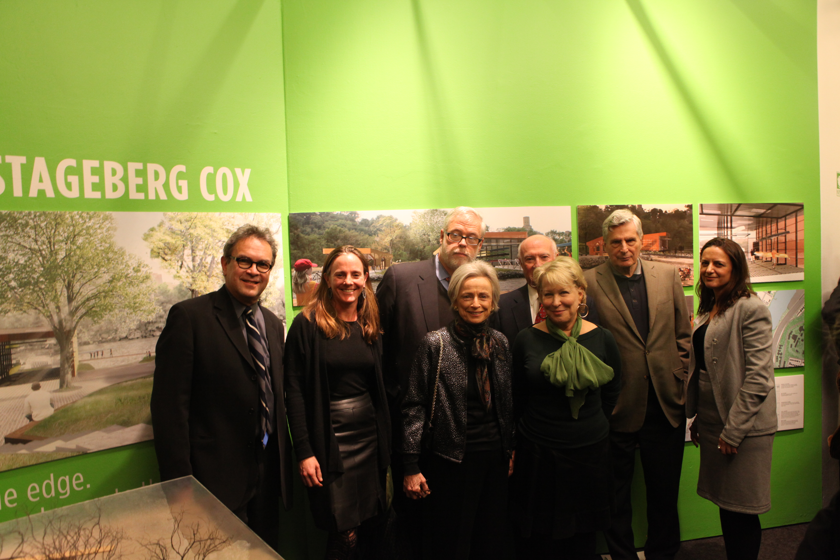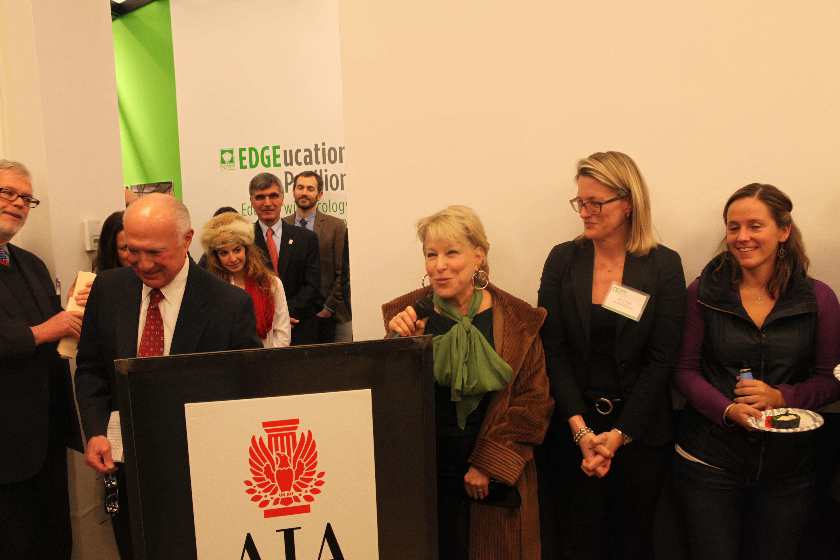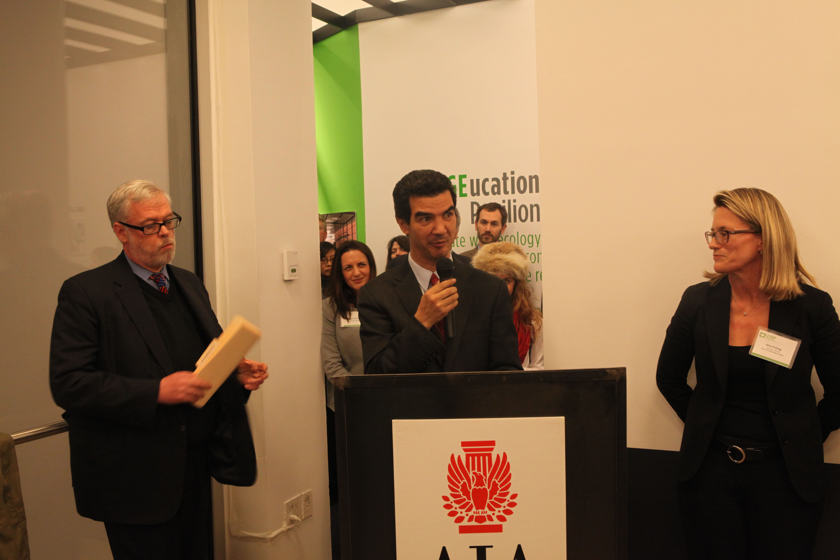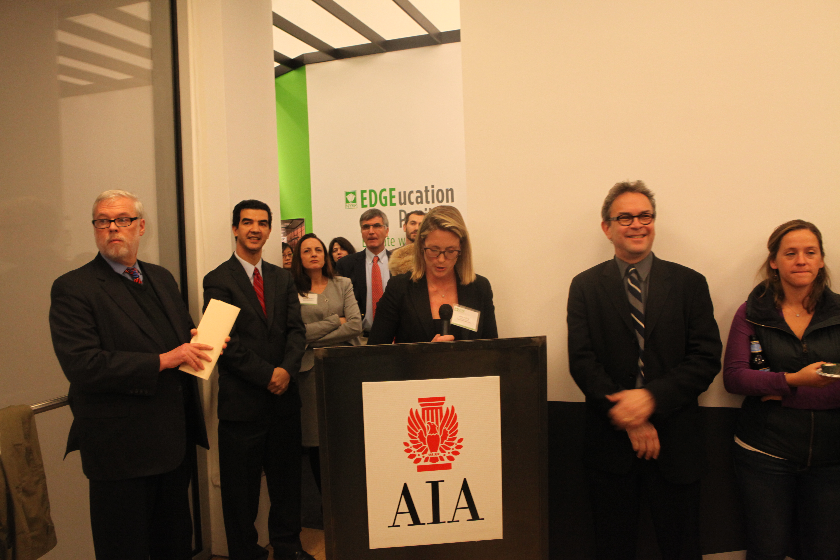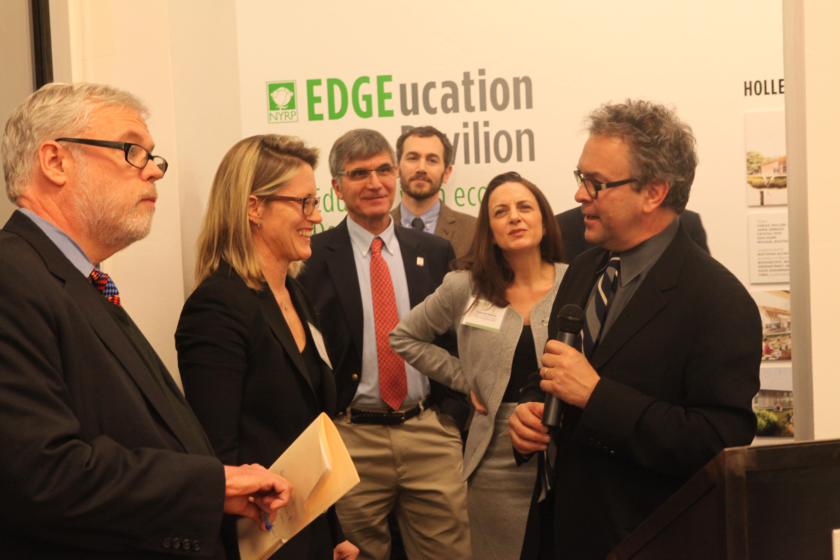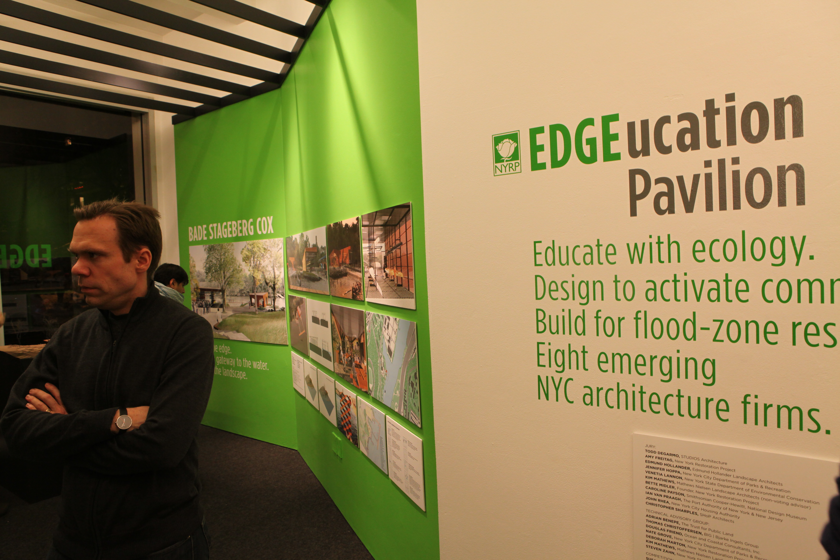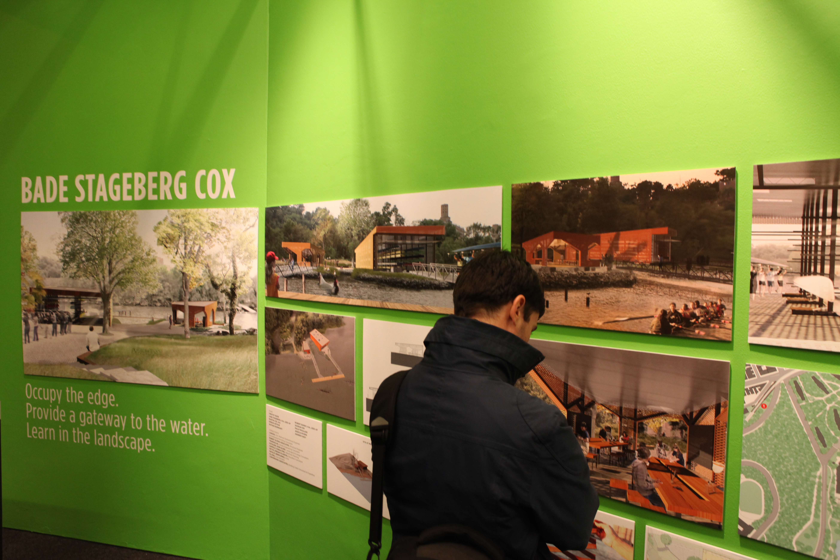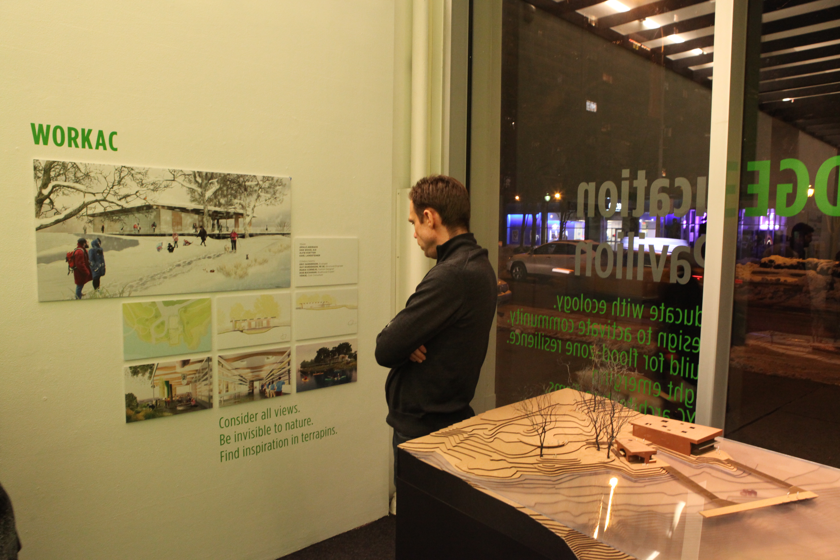by Claire Webb
AIANY Executive Director Rick Bell, FAIA, rang in the opening of the New York Restoration Project’s (NYRP) EDGEucation Pavilion exhibition on 02.06.14 to a packed house at the Center for Architecture. As city leaders become more and more focused on both sustainable design and education for all, the exhibition’s goal – marrying both of these efforts – felt especially apt. Bette Midler, founder of NYRP, came to the opening and spoke with many present, including competition winning team from Bade Stageberg Cox.
Last July, the NYRP invited eight emerging architecture firms to present proposals for an educational and recreational center in Sherman Creek Park, a neglected area in Inwood. The pavilion needed to be able to weather heavy storms and be sensitive to its ecosystem, issues made all the more pressing since Hurricane Sandy. The center also had to provide boat storage, so that kayaking and sailing could be reinstated.
NYRP Executive Director Amy Freitag commented on the urgency of energizing the site: Sherman Creek Park had become a garbage dump behind an elementary school on the Harlem River. The children who went to the school told her that they had no idea that they were close to a river. Her story made clear how unevenly distributed access to nature is in the city. Freitag’s story emphasized that the inclination to be outside first has to be nurtured. Washington Heights/Inwood Council Member Ydanis Rodriguez, chair of the New York City Council Transportation Committee, reminded the audience that it’s in everyone’s best interest to support access to the waterfront. He said that awareness of nature through educational opportunities is linked to the need for broader water transportation in NYC.
Deborah Marton, senior vice president of programs at NYRP, outlined the eight firms’ themes and goals. Using eco-friendly, responsive materials, the boat storage and educational facility would have to withstand a major flood. Bade Stageberg Cox’s winning proposal, “Edge Portals,” will site the facilities on two peninsulas skirting the Harlem River to create direct access to the water. The design muddles the delineation of interior and exterior, where the landscape is permeable and the open classroom offers a direct path to nature. A rainwater skylight and cistern will provide scientific measurements and learning opportunities. In the Science Cove that straddles the water’s edge, kids will observe wildlife, see an oyster garden, and learn about boats.
Other firms’ proposals echoed these themes of direct engagement, sustainable materials, and curated spaces. WORKac’s proposal, “The Terrapin Shell,” would blend in seamlessly with the surrounding environment. The concept of a no-footprint, ecologically-sound structure would shelter the boathouse and educational spaces, unified under a “diamond-back” roof. A lab blurring outdoor/indoor would include a periscope, a beehive, and an aquaponic demonstration.
HOLLER Architecture’s proposal teased out the outdoor/indoor diametric more explicitly, concentrating on the balance between the two zones. A hovering structure, shaped by the river’s edge, would look out onto the water. Emphatic incisions in the building would remind visitors of the delineation between nature and human-made substances, and a sun-tracking oculus would invite contemplation.
Desai/Chia Architecture’s “The FloodLAB” would harness the ecological variety of the tidal flood zone to exploit educational opportunities. The proposal locates DiscoverySCAPE markers to highlight these different areas, encouraging children to move through the landscape. The separated educational pavilion and boathouse would be linked by a public promenade. Kids could experiment with planting trellises, collecting specimens from the river and cleaning them on a water table, and observe rainwater cisterns at work.
Lang Architecture’s proposal focused on integrating the landscape with educational moments. Working with the Natural History Museum and the Gaia Institute, the firm imagined learning opportunities for every age group: younger students could collect bugs in a jar while older kids could plot pollution. Sensitive to the existing landscape, Lang proposed different areas for learning: as the marsh gives way to sweeter water and then to woodland, children could harvest mussels, watch birds, and survey the landscape from a climbable tower. The anchor of the design is a classroom where more formal learning could take place.
KNE studio also used the landscape as a hinge for its design by connecting the boathouse to the classroom. The design is based on simple yet effective structures, such as airplane hangars. The boathouse would provide security while the more open classroom would house flexible interior learning spaces. Capitalizing on existing paths, the proposal would encourage circulation through the variety of flora and fauna.
There were many common threads in these eight proposals: the designs sought to yield to and capitalize on the existing landscape; use flood-resistant material; build sustainably; tease out the relationship between outdoors and indoors; and create unexpected moments of learning. The competition, managed by Dovetail Design Strategists on behalf of NYRP, urged the importance of these factors in its competition brief. Bade Stageberg Cox’s winning design, which embodies all these goals, is slated to begin construction shortly. At the opening, it was also announced that funding from the Thompson Family Foundation was received. This competition reminds us New Yorkers that being outdoors and learning about nature should be a right, not a privilege, especially in our dense city.
Thanks to Bade Stageberg Cox, WORKac, HOLLER Architecture, Desai/Chia Architecture, Lang Architecture, and KNE studio for providing information about their projects.
Claire Webb studied astronomy and philosophy at Vassar College, but an interest in art history and architecture led her to the position of Marketing Director at Edelman Sultan Knox Wood / Architects.
Event: Exhibition Opening | NYRP EDGEucation Pavilion
Location: Center for Architecture, 02.06.14
Speakers: Amy Freitag, Executive Director, NYRP; Deborah Marton, senior vice president of programs, NYRP; Rick Bell, Executive Director, AIANY; Better Midler, Founder, AIANY; and Washington Heights/Inwood Council Member Ydanis Rodriguez, chair of the Transportation Committee of the New York City Council
Organizers: Center for Architecture and the New York Restoration Project (NYRP)
Sponsors: Fresh Direct (Food and Beverages) and Vins Jean-Luc Colombo (Wine)
